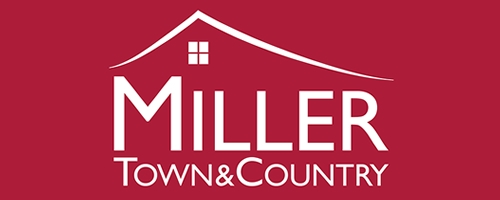4 Bedroom End of Terrace House for Sale
Tavistock
Guide Price £385,000Tavistock
Guide Price £385,000
SET IN AN ELEVATED AND QUIET LOCATION WITH FAR REACHING VIEWS ACROSS TAVISTOCKFrom the front door a wide and bright hallway leads through to the lounge and dining room, and the kitchen beyond. All rooms are spacious with high ceilings and even proportions. A downstairs WC and useful utility room are welcome additions. Upstairs the large landing leads to all bedrooms, three of which are sizeable doubles, and the fourth a single; currently utilised as a home office. The substantial bathroom has been tastefully updated and offers a walk in shower, double sinks and a fabulous free standing bath.To the front there is gravelled parking for 2-3 cars and a separate lawned garden enjoying those panoramic views. A side gate leads through to a side path, and an enclosed walled area towards the front which houses a large shed. The private rear garden is mainly laid to patio, with pretty planted terracing for easy maintenance.Located up a private lane only shared by neighbours, the property enjoys a quiet yet elevated position with rooftop and countryside views, over the town. It sits within easy walking distance of Tavistock town centre, The Meadows and nearby schools.
Ground Floor
Living Room - 14' 1'' x 12' 11'' (4.29m x 3.93m)
Kitchen - 14' 1'' x 13' 9'' (4.29m x 4.19m)
Dining Room - 14' 2'' x 12' 8'' (4.31m x 3.86m)
WC - 9' 2'' x 4' 11'' (2.79m x 1.50m)
Utility - 14' 1'' x 5' 11'' (4.29m x 1.80m)
First Floor
Bedroom 1 - 14' 2'' x 12' 9'' (4.31m x 3.88m)
Bedroom 2 - 14' 2'' x 13' 10'' (4.31m x 4.21m)
Bedroom 3 - 14' 2'' x 12' 10'' (4.31m x 3.91m)
Bedroom 4 - 10' 6'' x 6' 5'' (3.20m x 1.95m)
Bathroom - 14' 0'' x 9' 5'' (4.26m x 2.87m)
More Information from this agent
This property is marketed by:

Miller Town & Country - Tavistock, Tavistock, PL19
Agent Statistics (Based on 291 Reviews) :
or Call: 01822 617243