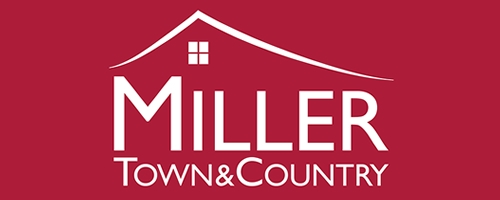4 Bedroom Detached House for Sale
Tavistock
Guide Price £585,000Tavistock
Guide Price £585,000
SITUATED IN AN ELEVATED POSITION ON ONE OF TAVISTOCK'S MOST DESIRED ADDRESSES SITS THIS SUBSTANTIAL 1960's DETACHED FAMILY HOME WITH FAR REACHING VIEWS ACROSS THE ROOFTOPS OF THE TOWN AND THE COUNTRYSIDE BEYOND.The big picture windows provide a triple aspect to the house, filling the rooms with natural light and giving a bright spacious feel throughout. The flow of the ground floor works well with the living room flowing into the dining room and then into the kitchen, giving an option to open up all three rooms (subject to the correct permissions). The utility room is easily accessed with direct access to the garden for putting out the washing on a sunny afternoon. The study is tucked away at the rear of the house with doors to the side, enabling private access should someone wish to run a business from home. Upstairs, all the bedrooms are good sizes with spectacular views from the front, and serviced by a modern shower room with double shower cubicle. The property is in good order, and although some modernisation may be desired in places, it has recently been repainted throughout giving a fresh neutral feeling.Outside there is a large front garden, mostly laid to lawn with mature flowerbeds. The path leads to the side where there is a patio seating area and slope up to the elevated rear garden, again, mostly laid to lawn with patio seating areas and two sheds. There are steps that lead to the utility room door and back around the side, all with fence and Devon Hedge boundaries. There is also a driveway leading to the garage with parking for multiple vehicles.
GROUND FLOOR
Living Room - 15' 10'' x 12' 10'' (4.82m x 3.91m)
Dining Room - 9' 11'' x 11' 3'' (3.02m x 3.43m)
Study - 10' 9'' x 15' 3'' (3.27m x 4.64m)
Kitchen/Breakfast Room - 13' 5'' x 9' 10'' (4.09m x 2.99m)
Utility Room - 10' 5'' x 8' 7'' (3.17m x 2.61m)
WC - 9' 6'' x 2' 11'' (2.89m x 0.89m)
Integral Garage - 17' 9'' x 10' 0'' (5.41m x 3.05m)
FIRST FLOOR
Bedroom 4 - 13' 3'' x 13' 2'' (4.04m x 4.01m)
Bedroom 3 - 9' 11'' x 8' 11'' (3.02m x 2.72m)
Shower Room - 5' 6'' x 5' 10'' (1.68m x 1.78m)
Bedroom 2 - 11' 5'' x 11' 4'' (3.48m x 3.45m)
Bedroom 1 - 12' 10'' x 14' 6'' (3.91m x 4.42m)
More Information from this agent
This property is marketed by:

Miller Town & Country - Tavistock, Tavistock, PL19
Agent Statistics (Based on 291 Reviews) :
or Call: 01822 617243