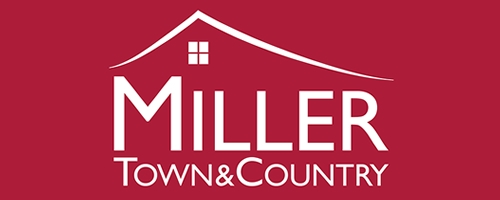3 Bedroom Semi-Detached House for Sale
Tavistock
OIRO £279,950Tavistock
OIRO £279,950
DELIGHTFUL AND DECEPTIVELY SPACIOUS EXTENDED THREE BEDROOM SEMI DETACHED HOUSEDelightful and deceptively spacious, extended three-bedroom semi-detached house with wonderful gardens incorporating private seating and dining areas, established borders and a productive soft fruit and vegetable garden with four fruit trees, a useful garden shed and greenhouse. The property has been exceptionally well cared for by the present owners who have enjoyed the property for over thirty years, modernising and refurbishing as required along the way.Outside to the front a gated access and steps lead under an arched Wisteria up to a front terrace which is tiled and enjoys rooftop and country views. There are established planted borders and the garden leads around to a further tiled terrace to the side ideal for dining out during the summer months and enjoying views across town towards Watts Road. To the rear is a lovely garden with lawn, a useful garden shed and green house. Beyond this is a soft fruit/vegetable garden along with four fruit trees. Ideally situated within walking distance of the town, amenities and schooling as well as having access to the open spaces of Whitchurch Down for dog walking. Tavistock town is a historic stannary and market town straddling the banks of the River Tavy, on the western fringe of Dartmoor National Park which offers stunning scenery and miles of open space for walkers and cyclists alike. The nearby towns of Launceston and Okehampton are easily accessible by car or bus and the recently revived rail service at Okehampton provides a useful link to Exeter. The maritime City of Plymouth is about 17 miles away.
GROUND FLOOR
Front Porch - 6' 8'' x 4' 0'' (2.03m x 1.22m)
Entrance Hall - 3' 9'' x 3' 0'' (1.14m x 0.91m)
Sitting Room - 13' 11'' x 12' 5'' (4.24m x 3.78m)
Kitchen/Dining Room - 17' 5'' x 10' 0'' (5.30m x 3.05m)
Study - 10' 0'' x 8' 0'' (3.05m x 2.44m)
Cloakroom/WC - 3' 11'' x 2' 10'' (1.19m x 0.86m)
Utility Room - 7' 0'' x 3' 10'' (2.13m x 1.17m)
FIRST FLOOR
Landing
Bedroom 1 - 11' 0'' x 9' 9'' (3.35m x 2.97m)
Bathroom/WC - 7' 2'' x 6' 3'' (2.18m x 1.90m)
Bedroom 2 - 11' 6'' x 9' 7'' (3.50m x 2.92m)
Bedroom 3 - 8' 2'' x 7' 7'' (2.49m x 2.31m)
More Information from this agent
This property is marketed by:

Miller Town & Country - Tavistock, Tavistock, PL19
Agent Statistics (Based on 291 Reviews) :
or Call: 01822 617243