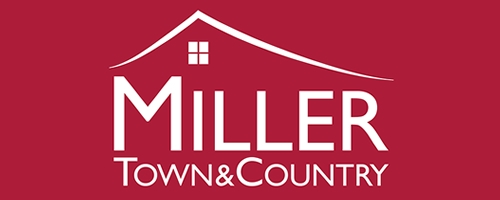3 Bedroom Detached House for Sale
Tavistock
Guide Price £250,000Tavistock
Guide Price £250,000
SIMPLY DELIGHTFUL THREE BEDROOM DETACHED MODERN HOUSE WITH PARKING FOR THREE CARS AND SMALL COURTYARD STYLE GARDENS TO THE FRONT AND REAR.This is ideal for first time buyers, investors or those looking to downsize and have an easy "lock up and go" type property if they are looking to travel. One of the key selling points for this property is its superb location, situated in a popular area, close to both the Golf Club and open moorland and Whitchurch Down. The town and a wide range of amenities, leisure facilities and schooling are also just a few minutes' drive away.The property has a lovely light and airy feel about it with a spacious living area which is open plan with the kitchen and dining areas. There is a ground floor double bedroom with en-suite shower room/WC and on the first floor are two further bedrooms and a family bathroom. The house is double glazed and has gas central heating along with a modern kitchen. The owner has recently had photovoltaics installed in 2022, which has significantly reduced the overall running costs and improved the EPC to a B. To the front of the property is an attractive courtyard styled garden with raised planters and beds. A path leads around to the far side and gives access to the back door. On the near side is a concrete drive providing off-road parking for three cars and access to the conservatory and a small rear courtyard area of garden with further raised vegetable beds.Well presented and in good order throughout, this wonderful home has easy access for schooling and shops, and Whitchurch down offers access to open moorland for those who enjoy getting out in the fresh air with the dogs or the children/grandchildren.
GROUND FLOOR
VESTIBULE - 3' 10'' x 6' 7'' (1.17m x 2.01m)
SITTING ROOM - 14' 1'' x 11' 5'' (4.29m x 3.48m)
CONSERVATORY - 10' 0'' x 4' 10'' (3.05m x 1.47m)
KITCHEN/DINING ROOM - 8' 10'' x 21' 0'' (2.69m x 6.40m)
BEDROOM 2 - 7' 8'' x 8' 9'' (2.34m x 2.66m)
SHOWER ROOM - 5' 11'' x 12' 0'' (1.80m x 3.65m)
FIRST FLOOR
LANDING - 6' 11'' x 5' 9'' (2.11m x 1.75m)
BEDROOM 1 - 14' 1'' x 11' 0'' (4.29m x 3.35m)
BEDROOM 3 - 6' 9'' x 8' 11'' (2.06m x 2.72m)
SHOWER ROOM - 6' 11'' x 5' 9'' (2.11m x 1.75m)
More Information from this agent
This property is marketed by:

Miller Town & Country - Tavistock, Tavistock, PL19
Agent Statistics (Based on 291 Reviews) :
or Call: 01822 617243