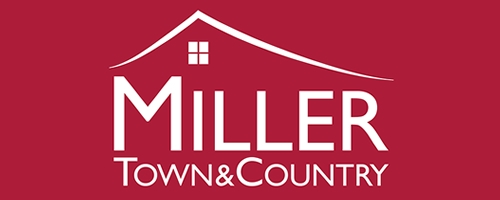3 Bedroom Bungalow for Sale
Tavistock
Guide Price £250,000Sold STC
Tavistock
Guide Price £250,000
A UNIQUE OPPORTUNITY TO ACQUIRE THE POTENTIAL TO CREATE A LARGE LEVEL BUNGALOW IN A PEACEFUL SPOT WITHIN APPROXIMATELY A THIRD OF AN ACRE GARDEN JUST OUTSIDE TAVISTOCK. Currently laid out as a two/three-bedroom home with an open-plan living room/kitchen and bathroom, and a one-bedroom annexe (with separate council tax bands). The whole property is in need of modernisation, and with the correct permissions they could easily be merged into one spacious three-bedroom bungalow overlooking the garden. The property also has private parking for multiple vehicles. The peaceful hamlet of Ottery is situated to the west of the Market town of Tavistock, with Launceston and Callington also easily accessible by car. Situated close to both Dartmoor and the Tamar Valley, there are plenty of stunning country walks nearby as well as the Tamar Trails forest tracks. Hotel Endsleigh is situated a short drive away, great to visit for a walk around the grounds or a cream tea, and the Copper Penny public house is within a short walk.
MAIN ACCOMMODATION
OPEN PLAN LIVING ROOM/KITCHEN - 12' 8'' x 22' 1'' (3.86m x 6.73m) (max)
STUDY/BEDROOM 3 - 6' 10'' x 9' 3'' (2.08m x 2.82m)
BEDROOM 2 - 8' 10'' x 10' 0'' (2.69m x 3.05m)
BATHROOM - 5' 7'' x 8' 10'' (1.70m x 2.69m)
BEDROOM 1 - 12' 4'' x 8' 10'' (3.76m x 2.69m)
ANNEXE
LIVING ROOM - 17' 4'' x 9' 11'' (5.28m x 3.02m) (to back wall)
KITCHEN/UTILITY ROOM - 8' 7'' x 7' 1'' (2.61m x 2.16m)
BEDROOM - 9' 11'' x 14' 3'' (3.02m x 4.34m)
SHOWER ROOM - 5' 7'' x 7' 0'' (1.70m x 2.13m)
More Information from this agent
This property is marketed by:

Miller Town & Country - Tavistock, Tavistock, PL19
Agent Statistics (Based on 291 Reviews) :
or Call: 01822 617243