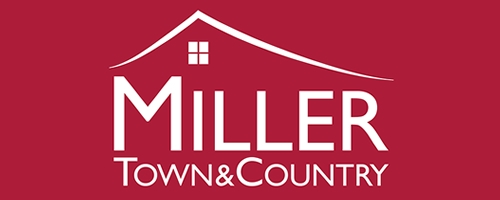2 Bedroom End of Terrace House for Sale
Tavistock
Guide Price £205,000Tavistock
Guide Price £205,000
COMFORTABLE TWO DOUBLE-BEDROOMED END-TERRACED HOUSE SITUATED IN A POPULAR LOCATION ON THE FRINGE OF TOWN WITH EASY LEVEL ACCESS TO THE TOWN CENTRE AS WELL AS THE SUPERMARKETS.This lovely home is in need of some minor cosmetic updating but would be ideal as a first home, or for those looking to downsize. Several of the other properties along this terrace have extended into the roof space to create further accommodation, so there is scope for further improvement subject to planning permission and the necessary consents.To the front of the property is a gravelled private driveway for two cars and there is a further area along the side of the property for a small car or motorbike. Gated access to the rear garden where there is a concrete and gravelled sun terrace and level lawned garden with raised beds along one side and at the far end. There is also a useful timber garden shed.The market town of Tavistock provides good shopping amenities along with riverside park, leisure centre and theatre all based around the beautiful countryside of Dartmoor National Park. Ideally located with easy access to the nearby maritime city of Plymouth which offers an excellent retail and commerce centre as well as road, rail and ferry links.
GROUND FLOOR
ENTRANCE HALL
SITTING ROOM - 12' 3'' (into bay window) x 11' 4'' (3.73m x 3.45m)
KITCHEN/DINING ROOM - 11' 4'' x 16' 10'' (3.45m x 5.13m)
STUDY AREA/REAR HALL - 5' 1'' x 8' 11'' (1.55m x 2.72m)
UTILITY - 5' 6'' x 8' 4'' (1.68m x 2.54m)
FIRST FLOOR
BEDROOM 1 - 9' 9'' x 13' 9'' (2.97m x 4.19m)
BEDROOM 2 - 11' 5'' x 9' 2'' (3.48m x 2.79m)
BATHROOM - 8' 3'' x 7' 3'' (2.51m x 2.21m)
More Information from this agent
This property is marketed by:

Miller Town & Country - Tavistock, Tavistock, PL19
Agent Statistics (Based on 291 Reviews) :
or Call: 01822 617243