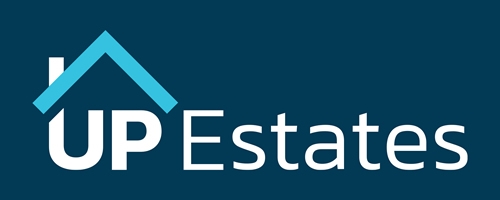4 Bedroom Detached House for Sale
Sutton Lane, Sutton In The Elms
£499,950Sutton Lane, Sutton In The Elms
£499,950
**QUIET HAMLET - HIGHLY DESIRABLE SPOT - OVER 1,900 SQ FT OF ACCOMODATION ALL IN - FOUR BEDROOMS (ONE EN-SUITE) - CHARMING REAR GARDEN - SPACIOUS DOUBLE GARAGE/WORKSHOP/STORE** If one word were to be chosen to describe this impressive property, it would be HOMELY - truly a wonderful home with a fantastic layout - to see all dimensions etc CHECK OUT THE FLOORPLAN.
Room Descriptions - Porch - Via a uPVC and glass panel sliding door, built-in storage cupboards, further door to the hallway.
Hallway - With stairs off rising to the first floor (with storage cupboard under), doors to the living room and kitchen, radiator.
Living Room - With double opening French doors to the rear garden and a window to the front aspect, feature fireplace with a timber surround housing a solid fuel burning fire, radiator.
Breakfast Kitchen - With a window overlooking the rear garden, the kitchen has been refitted with a quality range of eye level and base level units with courtesy and display lighting, rolled edge work surfaces and tiled splash backs. There are twin electric ovens with a matching six ring gas hob with extractor hood over, an integrated dishwasher, under surface freezer, larder fridge, door to the utility, cupboard housing the combination boiler, inset downlighting and ceiling speakers.
Utility - With an obscured window to the side aspect, fitted with a further range of eye level and base level units with rolled edge work surfaces and space / plumbing for a washing machine and tumble dryer. There is a door to outside and to the ground floor w/c.
Ground Floor W/C - With an obscured window to the side aspect, fitted with a low level wc and inset wash basin with storage under, heated towel rail / radiator.
Dining Room - With a window to the front aspect and an obscured window to the side aspect, radiator.
First Floor Landing - The landing has doors off to all first floor accommodation and access to the loft space which has been partially boarded.
Bedroom One - With double opening doors to the rear aspect onto a Juliet balcony and a further window to the side aspect, fitted with a range of wardrobes and storage units, door to en suite, radiator.
En Suite - With a window to the front aspect, fitted with a low level w/c, an inset wash basin with storage under, a bath and a separate shower cubicle. Heted towel rail / radiator.
Bedroom Two - With a window to the front aspect, radiator.
Bedroom Three - With a window to the rear aspect, radiator.
Bedroom Four / Office - With a window to the front aspect, radiator.
Family Bathroom - With an obscured window to the rear aspect, fitted with a low level w/c, inset wash basin with storage under, bath with shower attachment and a separate walk in shower cubicle. Inset down lighting, heated towel rail / radiator.
Outside - The established rear garden is very well maintained with a banked landscaped area with walkways and well stocked borders containing a mixture of flowers, plants and shrubbery. There is a substantial area of lawn and a large vegetable plot at the far end of the garden. There is a paved patio area and gated side access.
To the front of the property is a generous driveway and access to both the double garage and workshop.
Property Information Summary - Council Tax Band: E
Local Authority: Harborough
Tenure: Freehold
Maintenance or Service Charges: N/A
EPC Certificate Rating: D
Approx. Total Floor Area: 1926.00 sqft
Heating System: Gas Central Heating
Important Note To Purchasers - Intending purchasers will be asked to produce identification documentation for Anti Money Laundering Regulations at a later stage and we would ask for your co-operation in order that there will be no delay in agreeing the sale.
We endeavour to make our sales particulars accurate and reliable, however, they do not constitute or form part of an offer or any contract and none is to be relied upon as statements of representation or fact. Any services, systems and appliances listed in this specification have not been tested by us and no guarantee as to their operating ability or efficiency is given.
All measurements have been taken as a guide to prospective buyers only and are not precise. Please be advised that some of the particulars may be awaiting vendor approval. If you require clarification or further information on any points, please contact us, especially if you are traveling some distance to view.
All fixtures and fittings ultimately are to be agreed with the seller via the fixtures and fittings form which will then form part of a legal contact through the conveyances and as the marketing estate agent none of our particulars or conversations are legally binding, only the legal solicitor paperwork.
Up Estates has not sought to verify the legal title of the property and the buyers must obtain verification from their solicitor.
More Information from this agent
This property is marketed by:

Up Estates - Coventry, Coventry, CV3
Agent Statistics (Based on 555 Reviews) :
or Call: 02477710780