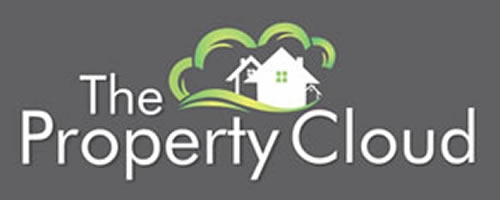3 Bedroom Link Detached House for Sale
Sussex Road, Northumberland Heath,
Guide Price £425,000Sold STC
Sussex Road, Northumberland Heath,
Guide Price £425,000
Positioned within a popular area, nearby to several schools, shops & transport links is this THREE BEDROOM, LINK DETACHED family home with OFF ROAD PARKING & GARAGE. This gorgeous looking home has been well cared for by the current owners, who love spending summer evenings in the STUNNING GARDEN, whilst internally is a spacious living room, CONSERVATORY, Ground Floor WC, MODERN Kitchen, Three Bedrooms all with BUILT IN WARDROBES & Modern Bathroom, a quite perfect size for a growing family. We HIGHLY RECOMMEND viewing this property, book your internal viewing today.
Entrance Hall - Vinyl flooring. Double glazed window to side. UPVC double glazed door to front. Radiator. Staircase to first floor. Doors to:
Ground Floor Wc - Vinyl flooring. Frosted double glazed window to front. Radiator. Low level WC. Pedestal wash hand basin with tiled splash backs.
Kitchen - 3.31 x 2.73 (10'10" x 8'11") - Vinyl flooring. Double glazed window to front. Radiator. Matching range of wall and base units with work top over and matching splash backs. Sink unit with mixer tap and drainer. Spaces for washing machine, dishwasher & fridge freezer. Integrated electric oven. Gas hob with extractor over. Cupboard housing boiler.
Living Room - 4.88 x 3.75 (16'0" x 12'3" ) - Laminate flooring. Double glazed window to rear. Double glazed sliding door to Conservatory. Two radiators. Virgin media broadband point. Sky TV point. Electric feature fireplace.
Conservatory - 4.46 x 2.35 (14'7" x 7'8" ) - Tiled flooring. Double glazed windows to rear and side. Double glazed double doors to Garden. Two wall mounted electric heaters.
Landing - Carpeted. Airing cupboard. Access to loft. Doors to:
Master Bedroom - 3.07 x 2.82 (10'0" x 9'3" ) - Carpeted. Double glazed window to front. Radiator. Built in wardrobe. TV aerial point.
Bedroom Two - 3.31 x 2.82 (10'10" x 9'3" ) - Carpeted. Double glazed window to rear. Radiator. Built in wardrobe.
Bedroom Three - 3.21 x 1.97 (10'6" x 6'5" ) - Carpeted. Double glazed window to front. Radiator. Built in wardrobe.
Bathroom - 1.97 x 1.96 (6'5" x 6'5") - Tiled flooring. Frosted double glazed window to rear. Heated towel rail. Low level WC. Wash hand basin with mixer tap and vanity unit under. P shaped bath with shower over. Part tiled walls.
Garden - 11.60 (38'0" ) - Decked area. Lawn area. Patio area. Various plants ands shrubs. Access to Garage. South-East facing.
Garage - 5.65 x 2.74 (18'6" x 8'11") - Concrete base. Up and over door. Door to Garden. Power and lighting. Eaves storage.
Additional Information - TENURE
Freehold.
PARKING
Driveway plus garage.
COUNCIL TAX
Bexley Borough Council - Band D.
COMMUTING
Barnehurst Station - 0.9 Miles.
SCHOOLS
Primary & Infant
Northumberland Heath Primary School - 0.4 Miles.
Bursted Woods Primary School - 0.8 Miles.
Belmont Primary School - 0.8 Miles.
Barnehurst Infant School - 0.8 Miles.
Secondary
Erith School - 0.7 Miles.
Bexleyheath Academy 1.6 Miles.
Disclaimer - Please Note: All measurements are approximate and are taken at the widest points. They should not be used for the purchase of furnishings or floor coverings. Please also note that The Property Cloud have not seen any paperwork relating to any building works that may have been carried out within this property, nor have we tried or tested any appliances or services. These particulars do not form part of any contract, floor plans & photographs, whether enhanced or not, are for general guidance only. We would strongly recommend that the information which we provide about the property, including distances, is verified by yourselves upon inspection and also by your solicitor before legal commitment to the purchase.
More Information from this agent
This property is marketed by:

The Property Cloud - Bexleyheath, Bexleyheath, DA7
Agent Statistics (Based on 323 Reviews) :
or Call: 02089355256