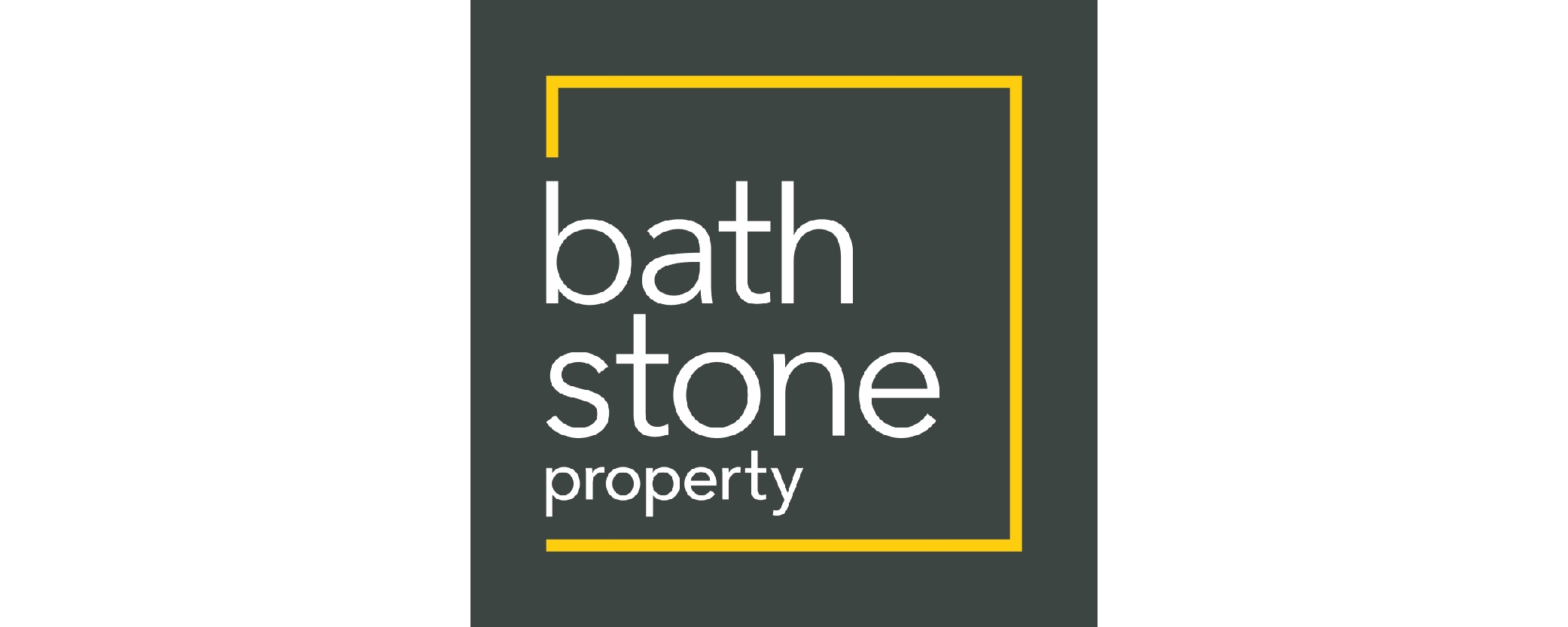4 Bedroom Semi-Detached House for Sale
Sulis Down, Bath
£699,995Sulis Down, Bath
£699,995
*** Ask our Sales Team about how you could get up to ?25,000 to help you move with this home! ***
*** Call now for a build update and estimated date when this home will be ready to move into.***
The Gainsborough is a stunning 4 bedroom home spread over 3 floors providing a flexible living space. The spacious kitchen/dining room offers space for entertaining with French doors leading to the garden. The separate living room features a beautiful bay window. There is also a study, which is ideal for home working. On the first floor are three double bedrooms, Bedroom 2 benefits from an en suite and there is a family bathroom. Bedroom 1 occupies the whole top floor with a handy en-suite bathroom.
*** Ask our Sales Team about how you could get up to ?25,000 to help you move with this home! ***
The Gainsborough is a stunning 4 bedroom home spread over 3 floors providing a flexible living space. The spacious kitchen/dining room offers space for entertaining with French doors leading to the garden. The separate living room features a beautiful bay window. There is also a study, which is ideal for home working. On the first floor are three double bedrooms, Bedroom 2 benefits from an en suite and there is a family bathroom. Bedroom 1 occupies the whole top floor with a handy en-suite bathroom.
*** Call now for a build update and estimated date when this home will be ready to move into. ***
Ground Floor:
Kitchen
3.23m x 2.93m 10'7" x 9'7"
Dining
5.35m x 2.97m 17'6" x 9'8"
Living
4.88m x 3.16m 16'0" x 10'4"
First Floor:
Bedroom 2
3.83m x 3.82m 12'6" x 12'6"
Bedroom 3
3.46m x 3.27m 11'4" x 10'8"
Bedroom 4
2.91m x 2.68m 9'6" x 8'9"
Second Floor:
Principle bedroom:
6.49m x 3.19m 21'3" x 10'5"
More Information from this agent
This property is marketed by:

Bath Stone Property - Bath, Bath, BA2
Agent Statistics (Based on 98 Reviews) :
or Call: 01225 422224