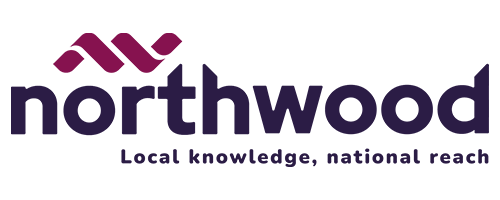Full Description
Modern and spacious detached family home set over three floors with 4 bedrooms, 3 bathrooms, large garden, extended detached garage and immaculate presentation throughout. This family home is ready to move into!?
Comprising briefly of Entrance hallway, Living Room, open- plan Kitchen/ Diner leading to rear garden and downstairs WC. To the first floor, there are 3 double bedrooms with fitted wardrobes, family bathroom and two built- in storage cupboards. The second floor boasts a master bedroom with built- in wardrobes, en- suite and ample landing space.?
Outside, the property has larger- than- average gardens for the area with a paved patio, an extended detached garage and ample off- road parking.?
With?complimentary fitted venetian blinds to all windows throughout, fitted wardrobes to three bedrooms, integrated appliances and roof- mounted solar panels owned outright.?
Call us now on 01302 767 000 to arrange a viewing today!!?
Council tax band: D, Domestic rates: £1811, Tenure: Freehold, EPC rating: B
Rooms
Entrance Hall - A spacious and welcoming Entrance Hall with a UPVC door to the front elevation and internal doors to the living room, kitchen/ diner and downstairs WC. With radiator, plug sockets, laminate flooring and stairs to the first floor.
Living Room - Large living room with UPVC double glazed window to the front elevation, carpeted flooring, radiators, plug sockets and TV aerial point with internal cable trunking. Complimentary fitted venetian blinds.
Kitchen/ Diner - Spacious kitchen/ diner with modern wall and base units housing an integrated electric hob and oven, overhead extractor fan, fridge/ freezer, washing machine and dishwasher. With complimentary surfaces, partially- tiled splashbacks and inset sink with feature mixer tap. Tiled flooring, radiators and plug sockets. The kitchen/ diner also benefits from double french doors, a uPVC double glazed window to the rear garden, feature light fittings, and complimentary fitted venetian blinds.
Downstairs WC - The first of 3 bathrooms, having low- level WC, hand basin, radiator and tiled floor. Ceiling- fitted extractor fan.
Stairs and Landing 1 - Carpeted stairs with wooden banister, the first- floor landing leads to bedrooms 2, 3 and 4, the family bathroom and two storage cupboards. With radiator, plug sockets and further stairs to the second floor.
Bedroom 2 - A great size double bedroom with a UPVC double glazed window to the front elevation, carpeted flooring, radiator and plug sockets. Large, fitted wardrobes with glazed sliding doors utilise the space well. Complimentary fitted venetian blinds.
Bedroom 3 - A second double bedroom, again with fitted wardrobes and glazed sliding doors. uPVC double glazed window to the rear elevation, carpeted flooring, radiator, plug sockets and complimentary fitted venetian blinds.
Bedroom 4 - The third bedroom located on the first floor, this room has a uPVC double glazed window to the front elevation, carpeted flooring, radiator, plug sockets and complimentary fitted venetian blinds.
Family Bathroom - A modern family bathroom, including panelled bath with wall- mounted thermostatic mixer shower and glass screen, low- level WC and large hand basin. uPVC double glazed frosted window to the rear elevation with complimentary fitted venetian blinds, radiator, tiled floor and partially- tiled walls. Ceiling- fitted extractor fan.
Stairs and Landing 2 - Further carpeted stairs and wooden banister leading to the second floor which benefits from a sizeable landing (great as a home office or dressing area), master bedroom and en- suite bathroom. With radiator, plug sockets and Velux roof window with fitted blind to the landing area.
Master Bedroom - An extensive master bedroom to the second floor, this room benefits from fitted shaker- style wardrobes to the eaves, a Velux roof window with fitted blind to the rear elevation and uPVC double glazed window to the front elevation, again with complimentary fitted venetian blinds. With radiators, plug sockets, carpeted flooring, and TV aerial point. Loft access hatch overhead.
En- suite to Master - Another sizeable bathroom, the En- suite has a shower enclosure with wall- mounted thermostatic twin head mixer shower, large hand basin and low- level WC. Frosted uPVC double- glazed window to the front elevation with complimentary fitted venetian blind, tiled floors, radiator and ceiling- fitted extractor fan.
Outside of property - This property has a larger- than- average garden for the area, with ample space to the front, side and rear and a paved patio area leading out from the kitchen/ diner which has external plug sockets and fitted lighting. The rest of the garden is mostly laid to lawn with enclosed fence borders and pedestrian access via a side access gate. The extended garage can be accessed via the side garden or from the front driveway, with multiple spaces for secure off- road parking and a shared lawn to the front elevation.
Extended Garage - A substantial addition to the property, the L- shaped garage has been extended to the rear elevation with over 48m2 of internal space, plug sockets and internal LED lighting. Up and over door from the front driveway and double patio doors to the rear garden, this additional space could be used for a multitude of uses.
Disclaimer - STRETTON STREET - This property belongs to an employee of Northwood (Doncaster) Ltd., Disclaimer These details are intended to give a fair description only and their accuracy cannot be guaranteed nor are any floor plans (if included) exactly to scale. These details do not constitute part of any offer or contract and are not to be relied upon as statements of representation or fact. Intended purchasers are advised to recheck all measurements before committing to any expense and to verify the legal title of the property from their legal representative. Any contents shown in the images contained within these particulars will not be included in the sale unless otherwise stated or following individual negotiations with the vendor. Northwood have not tested any apparatus, equipment, fixtures or services so cannot confirm that they are in working order and the property is sold on this basis.
