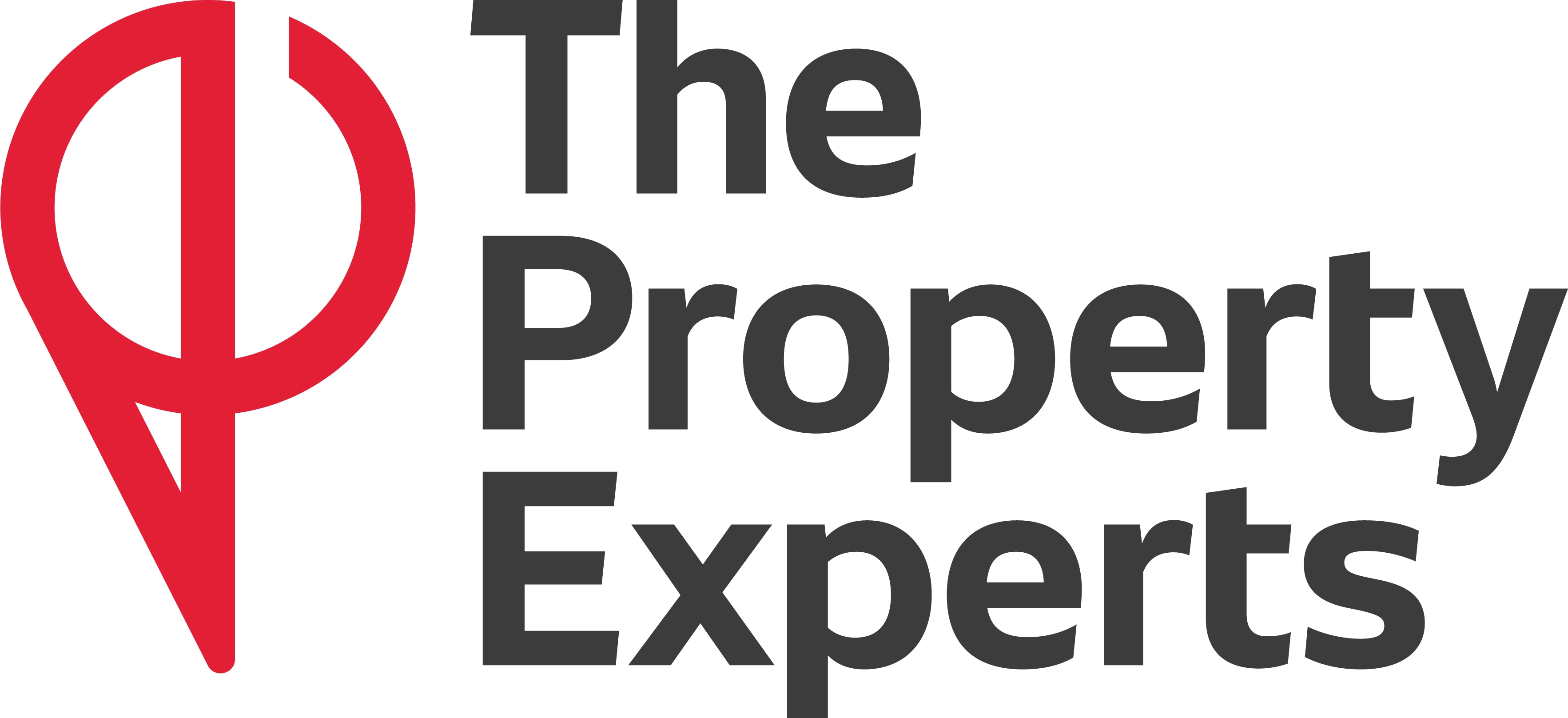2 Bedroom Flat for Sale
Stornoway Road, Corby
Offers Over £130,000Sold STC
Stornoway Road, Corby
Offers Over £130,000
I am delighted to be bringing onto the market a sunning two bedroomed ground floor apartment in the popular Shire/Lodge area of Corby.
The property comprises of entrance hall, lounge, kitchen/diner with white high gloss finish fitted kitchen and intergral appliances, two generous double bedrooms and bathroom. This property would be a great alternative to a bungalow and has communal outside space.
It is immaculately presented throughout in light neutral colours creating a very light and spacious feeling.
There is an allocated parking space directly outside the property.
This apartment would suit a first time buyer or would make a great investment property also.
There are approximately 91 years left on the lease.
I am a local agent please contact me direct for more information on 01536 609970 or 07979042925.
Draft Note - ******DRAFT SALES PARTICULARS******
The details below have been submitted to the vendor/s of this property but as yet have not been approved by them. Therefore, we cannot guarantee their accuracy and they are distributed on this basis
Entrance Hall - Radiator. Intercom system. Built in storage cupboard.
Lounge - 4.62m x 3.56m (15'2 x 11'8) - Radiator. Two windows to the front.
Kitchen/Dining Room - 3.91m x 3.23m (12'10 x 10'7) - Window to the rear. White gloss fitted kitchen comprising of low and high level units. Stainless steel sink and drainer. Electric oven, gas hob, extractor hood. Integrated washing machine, space for fridge freezer, radiator and space for dining table.
Bedroom One - 4.06m x 2.77m (13'4" x 9'1") - Window to the rear. Radiator.
Bedroom Two - 4.95m x 2.18m (16'3" x 7'2) - Window to the front. Radiator.
Bathroom - 2.62m x 2.18m (8'7 x 7'2) - Bath with mixer taps and shower attachment, glass shower screen, wash hand basin. WC, shaver point, extractor fan.
Allocated Parking -
Agents Note - All measurements are approximate and quoted in metric with imperial equivalents and for general guidance only and whilst every attempt has been made to ensure accuracy, they must not be relied on. The fixtures, fittings and appliances referred to have not been tested and therefore no guarantee can be given that they are in working order. Internal photographs are reproduced for general information and it must not be inferred that any item shown is included with the property. All images and floorplans representing this property both online and offline by Newman Sales and Lettings are the copyright of Newman Sales and Lettings, and must not be duplicated without our expressed prior permissions. Free valuations available - contact Newman Estate Agents.
More Information from this agent
This property is marketed by:

The Property Experts - Head Office, Rugby, CV21
Agent Statistics (Based on 543 Reviews) :
(0)
or Call: 01788 820000(s) / 01788 820028(l)