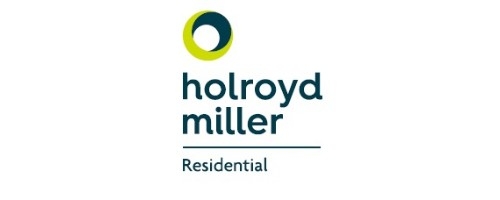4 Bedroom Property for Sale
Stopford Avenue, Sandal, Wakefield, WF2
£489,950Stopford Avenue, Sandal, Wakefield, WF2
£489,950
Contemporary four-bedroom house in a prime location. Spacious, well-maintained property with a garden, patio, off-street parking, and a double garage. Conveniently located close to amenities, schools, and transport links. Ideal family home offering modern living spaces. Book a viewing today!"
Holroyd Miller have pleasure in offering for sale this substantially extended detached family home offering well-presented accommodation throughout and occupying a popular and sought after position in the popular suburb of Sandal south of Wakefield city centre, within easy reach of local amenities including schools, supermarket, restaurants and pubs, local train station and easy access to the motorway network for those travelling further afield. The well planned interior briefly comprises entrance reception hallway, ground floor home office/guest bedroom with ensuite shower room, living room with feature bay window and fireplace, stunning open plan kitchen/diner/family room with sliding doors leading through to the conservatory, superbly appointed kitchen with a range of shaker style units, contrasting worktop areas and centre island, conservatory overlooking the rear garden. To the first floor, four good sized bedrooms, house bathroom with shower over bath. Outside, gated access leads through to driveway and off street parking leading to detached integral double garage, gated parking, enclosed south facing rear garden. Offering flexible accommodation for those with dependent relatives and located within this sought after and convenient location of Sandal. Viewing Essential.
Entrance Reception Hallway With double glazed entrance door and window, understairs storage cupboard and further cupboard containing central heating boiler LVT flooring with herringbone and feature radiator.
Living Room 15'8" x 11' (4.78m x 3.35m). With double glazed bay window, feature fire surround with flame effect fitted gas fire, central heating radiator.
Home Office/Guest Bedroom 8'1" (2.47m) x 8'2" (2.48m) plus door well. Having double glazed window, LVT flooring with herringbone design and central heating radiator.
Ensuite Shower Room Having wash hand basin set in vanity unit, low flush w/c, shower cubicle, tiling, heated towel rail, access door to integral garage.
Stunning Open Plan Kitchen Diner/Family Room 26'7" (8.11m) x 15'11" (4.86m) overall. Fitted with matching range of shaker style fronted wall and base units, contrasting worktop areas extending to centre island, built in hob, extractor, two built in ovens, stainless steel sink unit, single drainer with mixer tap unit, integrated dishwasher, LVT flooring with herringbone design, useful pantry cupboard, double glazed window, bi-folding doors lead onto the rear garden, sliding patio doors lead through to the conservatory.
Conservatory 12'5" x 9'5" (3.78m x 2.87m). Being double glazed with French doors leading onto the rear garden.
Stairs lead to...
First Floor Landing
Bedroom to Front 12'10" x 11'3" (3.9m x 3.43m). With double glazed window, central heating radiator.
Bedroom to Rear 10' x 9'5" (3.05m x 2.87m). Having fitted built in wardrobes, double glazed window, central heating radiator.
House Bathroom Furnished with modern white suite with twin wash hand basins set in vanity unit, low flush w/c, shower over bath, tiling, double glazed window, chrome heated towel rail.
Bedroom to Front 7'9" (2.36m) opening to 12' (3.65m) x 6'9" (2.05m). With double glazed window, central heating radiator.
Bedroom 12'1" x 8'8" (3.68m x 2.64m). With double glazed windows to front and rear making this a light and airy room, central heating radiator.
Outside The property has attractive printed concrete driveway with automated gates providing added security leading to integral double garage with automated door (5.15m x 4.48m) with power and light laid on, pathway to the side leads to enclosed maily laid to lawn garden with paved patio area being enclosed.
More Information from this agent
This property is marketed by:

Holroyd Miller - Wakefield, Wakefield, WF1
Agent Statistics (Based on 189 Reviews) :
or Call: 01924299494