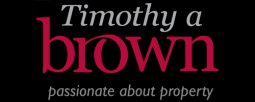Commercial Property for Sale
Stonehouse Green, Congleton
OIRO £250,000Stonehouse Green, Congleton
OIRO £250,000
Gross internal floor area is 75.9m² (817 ft²) divided between ground and first floor.
A very attractive detached former cottage which maybe Grade II listed. It is constructed of brick elevations under a pitched stone flagged roof, part single glazed and part sealed unit double glazed part secondary glazing. It is heated via gas fired central heating. To the rear there are car parking spaces for 2/3 cars in tandem formation.
The property is located in a mixed commercial and residential street.
ENTRANCE
Door to:
RECEPTION HALL - 16' 1'' x 15' 2'' (4.90m x 4.62m)
Feature timber panel under stairs. W.C. Arch to:
CHAPEL OF REST 1 FRONT - 11' 9'' x 8' 0'' (3.58m x 2.44m)
CHAPEL OF REST 2 REAR - 11' 10'' x 7' 6'' (3.60m x 2.28m)
MORTUARY - 15' 7'' x 11' 9'' (4.75m x 3.58m)
First Floor
GALLERIED LANDING
Doors to either side of store area.
OFFICE - 12' 2'' x 11' 9'' (3.71m x 3.58m)
Walk-in store cupboard.
W.C. - 11' 1'' x 8' 9'' (3.38m x 2.66m)
Low level w.c. and pedestal wash hand basin.
KITCHEN - 11' 1'' x 8' 9'' (3.38m x 2.66m)
Range of base units with single drainer stainless steel sink. Door to airing cupboard. Lagged cylinders.
Outside
REAR
Car parking for 2/3 vehicles.
SERVICES
All mains services are connected (although not tested).
TENURE
Freehold (subject to solicitors' verification).
RATEABLE VALUE
£6,200
LEASE DETAILS
The property is let to Dignity Funerals Limited on a full repairing and insuring lease from the 23rd April 2015 for a term of 20 years with 5 yearly rent reviews and a tenants break clause after 10 years. The passing rent is £6,500 per annum.
VIEWING
Strictly by appointment through sole selling agent TIMOTHY A BROWN.
More Information from this agent
This property is marketed by:

Timothy A Brown Estate Agents - Congleton, Congleton, CW12
Agent Statistics (Based on 219 Reviews) :
or Call: 01260 271255