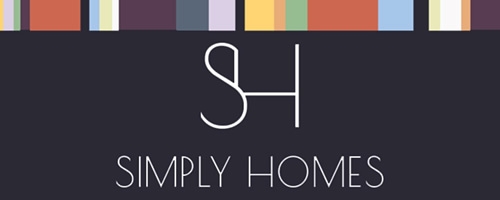3 Bedroom Semi-Detached House for Sale
Stockings Lane, Little Berkhamsted
Guide Price £695,000Stockings Lane, Little Berkhamsted
Guide Price £695,000
A tastefully refurbished three-bedroom, semi-detached character home with private rear garden and gated driveway. Located in the highly desirable village location of Little Berkhamsted, just five miles south of Hertford town centre with all its amenities and two mainline rail stations.
The front door takes you into the bright dining area with unobstructed views of the garden. The bespoke and refurbished kitchen features a range of base/eye level units, granite worktops and integrated/freestanding appliances (including a Rangemaster). At the rear of the home is a lovely living room offering a view of the garden through the large window and log burning stove. A rear lobby with access to the rear garden complete this floor.
To the first-floor landing, providing access to three spacious bedrooms, two of which with original character fireplaces. The first floor is completed by a re-fitted contemporary family bathroom.
The home is set down a quaint country lane, you reach this beautiful home set behind private wooden gates. Externally the wrap-around garden is private and secluded filled with various mature shrubs and plants and laid to lawn. In addition, the property benefits from a shingle driveway and is complimented by a garage that offers potential to be converted to an annexe.
The village of Little Berkhamsted is a thriving village community which has a parish church, St Andrew's, two pubs; The Beehive in Epping Green and The Five Horseshoes, a cricket club, and a brilliant village store. The parish is criss-crossed with public footpaths and bridleways and is a lovely place to live, work and visit. If you are a London commuter, Little Berkhamsted is close to several local stations: Bayford (2.3miles/7mins), Hertford North (4.5miles/10mins) and Broxbourne (6.8miles/14mins).
- Ground Floor - -
Porch -
Dining Room - 3.38m x 2.75m (11'1" x 9'0") -
Inner Hallway -
Kitchen - 4.36m x 4.41m (14'3" x 14'5") -
Living Room - 3.51m x 4.41m (11'6" x 14'5") -
- First Floor - -
Landing -
Bedroom One - 3.62m x 4.56m (11'10" x 14'11") -
Bedroom Two - 4.36m x 2.41m (14'3" x 7'10") -
Bedroom Three - 3.38m x 2.68m (11'1" x 8'9") -
Family Bathroom -
- Exterior - -
Gated Driveway -
Garage - 5.70m x 2.89m (18'8" x 9'5") -
Garden -
More Information from this agent
This property is marketed by:

Simply Homes.co.uk - Hertford, Hertford, SG14
Agent Statistics (Based on 22 Reviews) :
or Call: 01992 558557