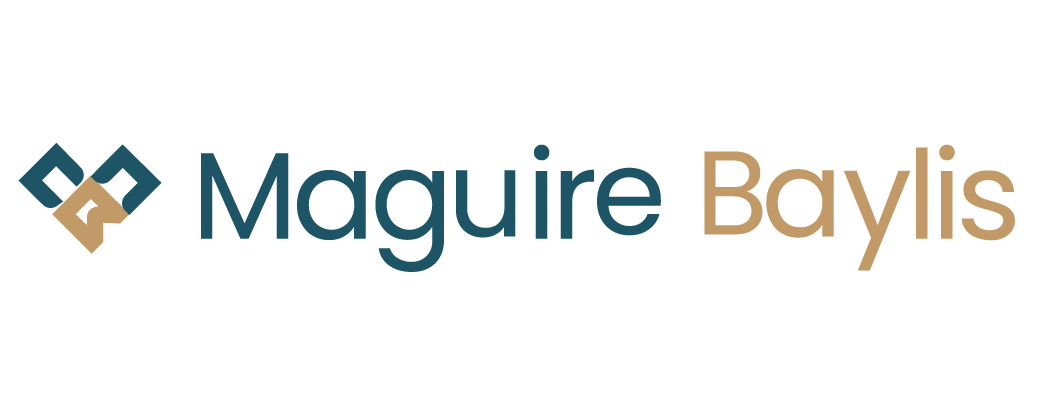2 Bedroom Apartment for Sale
Station Road, Shortlands, Bromley, BR2
£450,000Sold STC
Station Road, Shortlands, Bromley, BR2
£450,000
Guide Price: ?450,000 - ?475,000. A stunning first floor apartment forming part of a small and exclusive block, set back from the road in a secluded setting adjacent to Queensmead Park and just 'yards' from Shortlands Station and the highly popular Shortlands Tavern pub.
The property, which is beautifully presented throughout, was constructed in 2010 to a very high standard and benefits from low running costs with an exceptionally favourable EPC rating of B.
Internally, the property provides a great feeling of space with lovely proportioned rooms comprising: a large entrance hallway; superb gloss finish kitchen with granite worktops and a range of integrated appliances including fridge/freezer, dishwasher, washer/dryer, microwave. There is a spacious living room with double doors opening onto to a Juliet balcony at the rear, and two large double bedrooms - both with luxuriously appointed en-suite bath/shower rooms. There is also a separate WC off the hallway.
Outside, there is a paved communal garden for residents to enjoy and, to the front, there is a large and well-maintained gravelled driveway providing secure allocated off street parking which is approached via electric gates.
Further features include under floor heating throughout and a share in the freehold of the block with a long 900+ year lease, plus exceptionally reasonable service charges.
Communal Hallway - Stairs to first floor, door to rear leading to communal garden.
Hallway - Wood effect flooring, built-in storage cupboard, further built-in cupboard housing Megaflow hot water cylinder.
Lounge - 5.54m x 4.04m (18'2 x 13'3) - Double glazed windows and double doors opening onto Juliet balcony at rear, wood effect flooring.
Separate Wc - Fitted concealed cistern WC, fitted wash basin with storage unit under, tiled flooring, extractor fan.
Kitchen - 3.05m x 2.74m (max measurement ) (10' x 9' (max me - Double glazed window to rear, fitted with a range of modern gloss wall and base units with polished granite worktops to three walls, inset sink unit with built-in waste food incinerator, fitted gas hob with extractor hood, electric oven, built-in microwave, integrated fridge/freezer, integrated dishwasher and washer/dryer, tiled flooring.
Bedroom 1 - 4.32m (max) x 4.04m (14'2 (max) x 13'3) - Double glazed window to front with plantation shutters, built-in double wardrobe.
En Suite Bathroom - Double glazed window to side, well appointed suite comprising panelled bath with built-in shower over and fitted glass shower screen, fitted wash basin with storage unit under, WC, fully tiled walls, tiled flooring, fitted wall mirror with light, extractor fan, heated towel rail.
Bedroom 2 - 3.81m (plus recess) x 3.51m (12'6 (plus recess) x - Double glazed window to rear, built-in double wardrobes.
En Suite Shower - Double glazed window to side, luxuriously appointed suite comprising built-in over-sized shower cubicle, fitted wash basin with storage under, WC, fully tiled walls and flooring, extractor fan, heated towel rail.
Gardens - Paved communal garden to the rear.
Parking - Allocated parking space to front approached via remote electric gates.
Lease & Maintenance - LEASE - Share of freehold with a lease in excess of 900 years remaining.
MAINTENANCE - Currently around ?500 pa
GROUND RENT - Not applicable.
Council Tax - London Borough of Bromley - Band E
More Information from this agent
This property is marketed by:

Maguire Baylis - Bromley, Bromley, BR2
Agent Statistics (Based on 440 Reviews) :
or Call: 020 8464 9952