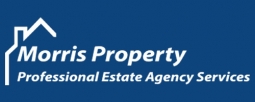2 Bedroom Terraced House for Sale
Starkey Street, Heywood
Guide Price £94,500Sold STC
Starkey Street, Heywood
Guide Price £94,500
COMPETITVELY PRICED - Morris Property are delighted to OFFER FOR SALE, this well presented 2 BED MID TERRACE property. Located close to Queens Park, the property is within the catchment area for St Michaels and St Luke Primary schools and excellent commuter links for Bury/Manchester via M62/M66
The property briefly comprises of; entrance vesitbule leading to good sized family living room with feature gas fire/surround, small hall leading to large cottage style kitchen with mix of wall and base units, integrated oven and hob, separate utility room with wall and base units and wall mounted combi boiler. First floor, stairs leading to open landing, master bathroom with white three piece suite and over bath electric shower, rear good sized bedroom and large double master bedroom with floor to ceiling fitted wardrobes, recessed closet.
The property benefits from full gas central heating, full double glazing, cellar, large rear private flagged yard with outhouses and front garden with mature trees providing privacy and on street parking.
Front - Well presented mid terrace property with flagged steps and low maintaince garden
Vestibule - 098x 084 (321'6"x 275'7") - UPVC door leading to entrance area with cream decor and carpet
Living Room - 248 x 424 (813'7" x 1391'0") - Excellent sized family living room with neutral decor, carpet and feature gas fire with surround and wall mounted uplights, radiator and carpet
Hall - 075 x 100 (246'0" x 328'1") - Door leading to small hall area, papered wall and carpet
Kitchen - 423 x 374 (1387'9" x 1227'0") - Spacious cottage style kitchen with mix of cream wall and base units, halogen hob with wall mounted chrome extractor, integrate oven. Stainless steel sink and tiled splash with complementary work surface.
Utility Room - 2.25 x 2.11 (7'4" x 6'11") - Good sized separate utility room with mix of wall and base units, stainless steel sink, wall mounted combi boiler
Stairs And Landing - 2.02 x 1.77 (6'7" x 5'9") - First floor carpeted stairs with papered walls
Master Bathroom - 1.81 x 2.60 (5'11" x 8'6") - Spacious master bathroom with white three piece suite, tiled splash, electric shower with glass scfreeen, chrome towel rail
Bedroom One - 4.26 x 3.37 (13'11" x 11'0") - Front facing large double bedroom with floor to ceiling wardrobes, carpet, recessed closet and carpet with radiator
Bedroom Two - 2.35 x 3.74 (7'8" x 12'3") - Rear facing bedroom with painted walls, carpet and radiator
Cellar - From kitchen door leading to cellar with three stone storage compartments and stone flagged floor and light
Yard - Private rear flagged yard with mix of shrubed boarders, stone outhouse providing storage and panel fencing with gate.
AdditIonal gated communal local authority land beyond with open aspect onto allotments
More Information from this agent
This property is marketed by:

Morris Property - Heywood, Heywood, OL10
Agent Statistics (Based on 42 Reviews) :
or Call: 01706 713471