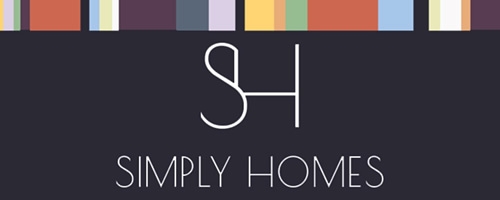3 Bedroom Semi-Detached House for Sale
Stafford Drive, Broxbourne
Guide Price £750,000Stafford Drive, Broxbourne
Guide Price £750,000
A charming three-bedroom, semi-detached family home, providing spacious, light and airy accommodation with a beautifully maintained rear garden that is bordering the river Lea. The property also provides the new buyer with the potential to extend, with approved planning permission for a side extension and loft conversion. (Ref no: 07/24/0405/HF / 07/21/0539/LDP)
Enter via the light and airy hallway with space for coats and boots, leading to the living room with large front aspect window and feature log-burning fireplace. A set of double doors lead to the formal dining room and kitchen, featuring a range of base and eye level units, various integrated appliances and rear aspect French doors out to the impressive garden. The ground floor also comprises of a separate utility room and a recently refurbished downstairs cloakroom/WC.
To the first-floor landing, comprising of three spacious double bedrooms, each with fitted wardrobes and the larger of the bedrooms featuring a full-length rear balcony. The three bedrooms are all beautifully presented and are served by a superbly refurbished four-piece family bathroom.
To the exterior of the property is a good sized private rear garden, comprising of an initial raised paved entertainment area, mature trees, flower beds and being predominantly laid-to-artificial grass. The end of the garden also benefits from a useful storage shed. Returning to the front of the property is the paved driveway, providing enough space for multiple cars.
Stafford Drive is considered one of the more premium locations in Broxbourne and is in close proximity to Broxbourne Train Station, which offers a fantastic train service to London Liverpool Street and to Stansted Airport. The local High Road offers a variety of shops, restaurants, pubs and access to various open spaces (Broxbourne Park, woods and Lea Valley basin). The home is situated within catchment to Broxbourne CofE and Sheredes primary schools, and the Broxbourne School (secondary)
- Ground Floor - -
Hallway -
Cloakroom/Wc -
Living Room - 4.17m x 3.92m (13'8" x 12'10") -
Dining Room - 4.60m x 3.64m (15'1" x 11'11") -
Kitchen - 4.82m x 2.58m (15'9" x 8'5") -
Utility - 3.00m x 1.50m (9'10" x 4'11") -
- First Floor - -
Landing -
Bedroom One - 4.16m x 3.79m (13'7" x 12'5") -
Bedroom Two - 4.00m x 3.86m (13'1" x 12'7") -
Bedroom Three - 3.07m x 2.92m (10'0" x 9'6") -
Balcony - 3.55m x 3.86m (11'7" x 12'7") -
Family Bathroom -
- Exterior - -
Driveway -
Garage - 5.30m x 4.57m (17'4" x 14'11") -
Rear Garden -
Buyers Information:
In compliance with the UK's Anti Money Laundering (AML) regulations, we are required to confirm the identity of all prospective buyers at the point of an offer being accepted and use a third party, Identity Verification System to do so. There is a nominal charge of ?48 (per person) including VAT for this service. For more information, please refer to the terms and conditions section of our website.
More Information from this agent
This property is marketed by:

Simply Homes.co.uk - Hertford, Hertford, SG14
Agent Statistics (Based on 22 Reviews) :
or Call: 01992 558557