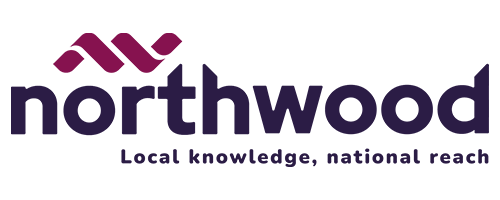Full Description
Boasting great potential for an investor or avid first time buyer this three bedroom end terraced house briefly comprises of side entrance/ utility, fitted kitchen, large lounge, three bedrooms and a family bathroom. To the outside there is a spacious enclosed rear garden.?
Close by to many local amenities, good school catchment area, excellent transport links including the motorway.?
Council tax band: A, Tenure: Freehold, EPC rating: C
Rooms
Side Entrance Hallway / Utility - Access via side facing uPVC door with obscure glass to the top, rear facing uPVC double glazed window, providing access to a storage cupboard, under counter space and plumbing for washing machine and dryer and power points.
Lounge - Front facing uPVC double glazed window, radiator and power points.
Kitchen - Having a range of white wall and base units with complementary work surface, rear facing double glazed uPVC window, partial tiling to the wall, electric oven and four ring hob with extractor fan above, stainless steel sink with mixer tap, radiator, ample power points and a pantry.
Stairs/ Landing - access via front facing uPVC door, fitted carpet, radiator, hand rail, power point, side facing uPVC double glazed window, providing loft access and cupboard.
Bedroom One - Rear facing uPVC double glazed window, radiator, power points and recess for wardrobe.
Bedroom Two - Front facing uPVC double glazed window, radiator, power points and built in cupboard.
Bedroom Three - Front facing uPVC double glazed window, radiator, power point and housing the boiler.
Bathroom - lino flooring, side and rear facing uPVC obscured glass double glazed windows, WC, wash hand basin, bath with overhead shower, partial tiling to the walls and heated towel rail.
Exterior - to the front of the property enclose front garden facing on to communal green areas with garden path leading to the front door and providing access to the side of the property and side entrance, to the rear there is a large enclosed garden.
Disclaimer - Disclaimer These details are intended to give a fair description only and their accuracy cannot be guaranteed nor are any floor plans (if included) exactly to scale. These details do not constitute part of any offer or contract and are not to be relied upon as statements of representation or fact. Intended purchasers are advised to recheck all measurements before committing to any expense and to verify the legal title of the property from their legal representative. Any contents shown in the images contained within these particulars will not be included in the sale unless otherwise stated or following individual negotiations with the vendor. Northwood have not tested any apparatus, equipment, fixtures or services so cannot confirm that they are in working order and the property is sold on this basis.
