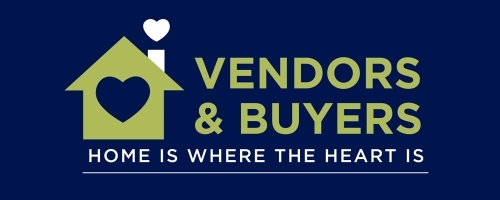3 Bedroom End of Terrace House for Sale
St. Albans Road, Havant
Guide Price £320,000Sold STC
St. Albans Road, Havant
Guide Price £320,000
NO FORWARD CHAIN
Situated on a large corner plot with potential for further development (STPP), this end of terrace house has been fully renovated by the current owner. The property offers flexible living and boasts 2/3 bedrooms, 1/2 reception rooms, bathroom, cloakroom that can have a shower or utility appliances added, Howden's kitchen, new double glazing, large wrap around garden, detached garage and brick store.
Details -
INTRODCUTION
NO FORWARD CHAIN
Situated on a large corner plot with potential for further development (STPP), this end of terrace house has been fully renovated by the current owner. The property offers flexible living and boasts 2/3 bedrooms, 1/2 reception rooms, bathroom, cloakroom that can have a shower or utility appliances added, Howden's kitchen, new double glazing, large wrap around garden, detached garage and brick store.
FRONTAGE
Large wrap around garden with a large mature hedge, off road parking to the side with access to the detached garage and brick storage shed, double glazed front door leading to:
ENTRANCE HALL
Light and airy entrance with white walls, smooth ceiling, new grey carpet, radiator, stairs to first floor, new internal doors leading to:
RECEPTION ROOM ONE 13' 9" x 13' 1" (4.19m x 3.99m)
Double glazed window to the front elevation and double glazed patio doors to the rear. smooth ceiling, radiator, grey carpet, door leading to:
INNER LOBBY
Laminate flooring, smooth ceiling, double glazed door to the rear elevation, large storage cupboard, door leading to:
CLOAK/UTILITY ROOM 9' 2" x 4' 7" (2.79m x 1.4m)
Double glazed window to the rear elevation, low level w.c, hand basin with splash back and under storage, laminate flooring, smooth ceiling, plumbing ready for utilities or a shower
KITCHEN/BREAKFAST ROOM 17' 1" x 7' 3" (5.21m x 2.21m)
Two double glazed windows to the rear elevation, new Howden's kitchen with oak work surfaces and tiled splash back, four ring gas cooker with over extractor, space for American fridge freezer, laminate flooring, smooth ceiling, door returning into the hallway
RECEPTION TWO 13' 9" x 10' 6" (4.19m x 3.2m)
Double glazed bay window to the front elevation, grey carpet, radiator, picture rail, smooth ceiling, fire place can be opened up for a log burner
FIRST FLOOR
LANDING
Double glazed window to the side elevation, carpet, smooth ceiling, doors leading to:
BEDROOM ONE 14' 5" x 10' 6" (4.39m x 3.2m)
Two double glazed windows to the front elevation, two radiators, built in wardrobe, carpet, smooth ceiling
BEDROOM TWO 10' 6" x 10' 6" (3.2m x 3.2m)
Double glazed window to the rear elevation, carpet, radiator, storage cupboard, smooth ceiling
BATHROOM
Double glazed window to the rear elevation, bath with over shower and glass screen, low level w.c, hand basin with under storage air vent, vinyl panel walls, smooth ceiling, laminate floor
GARAGE + BRICK SHED 16' 5" x 9' 2" (5m x 2.79m)
Large garage with up and over door, window to the rear and side door onto the garden, brick storage shed
More Information from this agent
This property is marketed by:

Vendors and Buyers Ltd - Waterlooville, Cowplain, PO8
Agent Statistics (Based on 83 Reviews) :
or Call: 02394 350 900