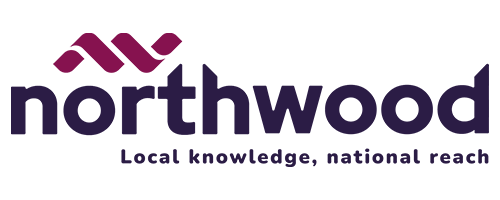Full Description
Northwood Doncaster present this conveniently situated property for local amenities, motorway access and Doncaster City centre, is this deceptively spacious and beautifully presented SEMI DETACHED Three bedroomed house, offering well planned accommodation which briefly comprises of: - entrance hall, cellar, front lounge, Modern open plan kitchen/diner?with access leading into the private rear garden.
To the first floor, there are Three bedrooms and the family bathroom. Outside, there is on driveway with off street parking, front low maintenance garden area, side storage area and an enclosed garden to the rear.
Viewing is highly recommended! Call now to arrange a viewing!
Council tax band: A, Tenure: Freehold, EPC rating: E
Rooms
Entrance/Hallway/Cellar - Having Wooden/glass panel main entrance door and obscured original glass surround, leading into the light hallway with dado rail and picture rails, tiled effect flooring throughout, radiator, door leading to the cellar below the property.
Lounge - Having uPVC square bay window, electric sockets, TV aerial, radiator and laminate flooring throughout.
Kitchen/Diner - With two uPVC windows to the rear elevation and uPVC door leading to the rear garden. Indigo blue modern base and high-level units, breakfast bar, electric sockets, modern complimentary worktops and splashbacks, electric cooker, gas hob with glass splashback, small hatch onto the hallway area ,plumbing for washing machine, space for white goods, inset sink with mixer taps and tiled flooring throughout.
Staircase/Landing - Having stairs leading to the first floor, fully carpeted and loft access. uPVC double glazed window to the side elevation at the top of the staircase.
Front Bedroom One - Having uPVC window to the front elevation, radiator, T.V arial point, electric sockets and fully carpeted throughout.
Rear Bedroom Two - Having uPVC window to the rear elevation, radiator, electric sockets, T.V arial point, inbuilt shelving and high level cupboards and fully carpeted throughout.
Rear Bedroom Three - Having uPVC window to the rear elevation, radiator, electric sockets and fully carpeted throughout. folding door, Wall mounted Worcester boiler installed 08/02/2021 and annually serviced.
Family Bathroom - With fully tiled walls/mosaic tiled feature tiles, obscured uPVC glass window to the front elevation, white low-level w/c, white hand basin with white vanity unit, white bath with mosaic tiled side panel, shower off taps and also electric shower over bath, extractor fan ,radiator and fully tiled flooring.
Outside - To the front, small garden area , and driveway providing off street parking. To side of the property is a storage area having access from the front and rear.
Enclosed rear garden laid to lawn with block paved patio area and garden shed.
Disclaimer - Springwell Lane- Disclaimer These details are intended to give a fair description only and their accuracy cannot be guaranteed nor are any floor plans (if included) exactly to scale. These details do not constitute part of any offer or contract and are not to be relied upon as statements of representation or fact. Intended purchasers are advised to recheck all measurements before committing to any expense and to verify the legal title of the property from their legal representative. Any contents shown in the images contained within these particulars will not be included in the sale unless otherwise stated or following individual negotiations with the vendor. Northwood have not tested any apparatus, equipment, fixtures or services so cannot confirm that they are in working order and the property is sold on this basis.
