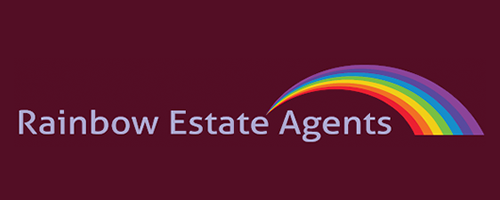4 Bedroom Semi-Detached House for Sale
Southweald Drive, Waltham Abbey
£370,000Sold STC
Southweald Drive, Waltham Abbey
£370,000
Spacious FOUR BEDROOM semi detached townhouse which would benefit from cosmetic improvement. Personal CARPORT. The property is within easy access of local schools, amenities,the town centre, and junction 26 of the M25 motorway. CHAIN FREE
Details - Southweald Drive is a popular cul de sac ideally situated for access to local schools and amenities.
The property is within easy access of the town centre with its historic Market Square and pedestrianised Sun Street with a variety of shops and eateries and bi-weekly market. Additionally the picturesque protected Abbey Gardens are within easy walking distance.
Waltham Cross mainline BR station and Epping and Loughton underground stations are within driving distance for direct access into central London.
The property itself is arranged over three levels in the traditional townhouse style. The accommodation to the ground floor comprises a generous size entrance hall with stairs leading to the first floor level and two storage cupboards. There is access to the kitchen/diner which has a range of fitted wall and base units with contrasting work surfaces and a door granting direct access to the rear garden.
The first floor level offers a landing with two built in storage cupboards and stairs leading to the second floor level. On the first floor there is a good size lounge which over looks the front aspect and the master bedroom which overlooks the rear. For convenience there is also a cloakroom WC.
Accommodation to the second floor level comprises a generous size landing with a range of built in storage cupboards and provides access to the three further bedrooms and bathroom.
Bedroom two is double room which overlooks the rear aspect whist bedrooms three and four overlook the front aspect. These bedrooms are supported by a fully tiled bathroom with a white suite.
Externally the rear garden is mainly paved with flower shrub borders and rear pedestrian access. The front of the property offers personal parking for one vehicle via the car port.
ENTRANCE HALL 11' 10 Max" x 8' 10 Max" (3.61m x 2.69m)
KITCHEN/DINER 11' 10" x 12' 1" (3.61m x 3.68m)
FIRST FLOOR LANDING
LOUNGE 16' 4" x 11' 11" (4.98m x 3.63m)
BEDROOM ONE 11' 8" x 11' 10" (3.56m x 3.61m)
SEPERATE WC 6' 1" x 2' 7" (1.85m x 0.79m)
SECOND FLOOR LANDING
BEDROOM TWO 11' 10" x 9' 10" (3.61m x 3m)
BEDROOM THREE 12' 00" x 5' 11" (3.66m x 1.8m)
BEDROOM FOUR 12' 00" x 5' 9" (3.66m x 1.75m)
BATHROOM 7' 11" x 4' 7" (2.41m x 1.4m)
REAR GARDEN
CAR PORT
CHARGES Council Tax Epping Forest District Council Band D
Tenure - Freehold
UTILITY SERVICES Gas - Mains
Electric -
Water - Mains
Sewerage - Mains
Broadband -
Mobile Coverage
POINTS TO NOTE
More Information from this agent
This property is marketed by:

Rainbow Estate Agents - Waltham Abbey, Waltham Abbey, EN9
Agent Statistics (Based on 33 Reviews) :
or Call: 01992 711222