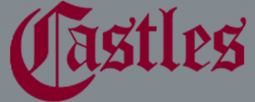3 Bedroom Terraced House for Sale
Southweald Drive, Waltham Abbey, Essex, EN9
£420,000Sold STC
Southweald Drive, Waltham Abbey, Essex, EN9
£420,000
Castles market this three double bedroom family home. Comprising two reception rooms, a good sized kitchen, conservatory, ground floor cloakroom and an upstairs family bathroom. Benefits from ample storage areas, a driveway and rear access. Located in a cul-de-sac close to Primary/Secondary schools and transport links.
Entrance
Driveway; front door to reception 2/diner, door to hallway
Hallway:
Stairs to first floor, access to kitchen, reception 1, cloakroom, walk-in utility cupboard
Reception 1: - 17' 5'' x 9' 7'' (5.30m x 2.92m)
narrowing to 9' 7" (2.92m); Doors to conservatory
Reception 2/Dining Room: - 11' 8'' x 9' 0'' (3.55m x 2.74m)
Door to hallway
Kitchen: - 15' 0'' x 8' 3'' (4.57m x 2.51m)
Conservatory: - 12' 4'' x 7' 4'' (3.76m x 2.23m)
Access to garden
Cloakroom/wc: - 6' 1'' x 3' 7'' (1.85m x 1.09m)
Landing
Access to bedrooms and bathroom, loft hatch, walk-in cupboard
Bedroom 1: - 14' 7'' x 10' 2'' (4.44m x 3.10m)
Bedroom 2; - 11' 4'' x 12' 7'' (3.45m x 3.83m)
narrowing to 9' 6" (2.92m)
Bedroom 3: - 12' 0'' x 7' 9'' (3.65m x 2.36m)
Bathroom: - 11' 7'' x 4' 9'' (3.53m x 1.45m)
Rear Garden: - 33' 0'' x 0' 0'' (10.05m x 0.00m)
approx: Gate to rear
More Information from this agent
Energy Performance Certificates (EPCs)
This property is marketed by:

Castles Estate Agents (London) - Waltham Abbey, Waltham Abbey, EN9
Agent Statistics (Based on 42 Reviews) :
or Call: 01992 711119