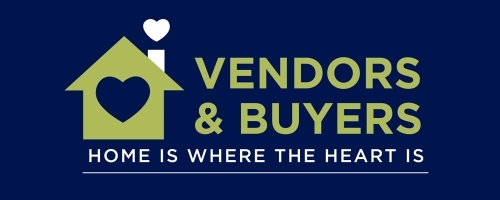4 Bedroom Detached House for Sale
Southside Cottage, Botley Road, Shedfield
Guide Price £699,950Sold STC
Southside Cottage, Botley Road, Shedfield
Guide Price £699,950
NO FORWARD CHAIN
Vendors and Buyers are delighted bring to the open market, Southside Cottage. Not so much a cottage but a fully renovated turn key property offering a wealth of living space both internally and externally. Positioned in the sought after location of Shedfiel this family home boasts a beautiful open plan bespoke kitchen/family room, four double bedrooms, reception room, utility room, bathroom, en-suite, cloakroom, large garage and private drive parking. CCTV and alarm.
Details - PROPERTY OVERVIEW NO FORWARD CHAIN
Vendors and Buyers are delighted bring to the open market, Southside Cottage. Not so much a cottage but a fully renovated turn key property offering a wealth of living space both internally and externally. Positioned in the sought after location of Shedfield, this family home boasts a beautiful open plan bespoke kitchen/family room, four double bedrooms, reception room, utility room, bathroom, ensuite, cloakroom, large garage and private drive parking. CCTV and alarm.
LOCATION
This delightful house is located in the picturesque village of Shedfield, nestled within the beautiful Meon Valley. Southside Cottage is accessible to a range of amenities including eateries, pubs, bus services and local schools. Surrounded by stunning countryside, just a short distance away, you'll find the historic towns of Botley, Wickham, and Bishop's Waltham, offering a variety of shops, restaurants, and leisure facilities.
FRONTAGE
Five bar gate entrance, rustic fence with new planting to create private hedge, large gravel driveway for multiple cars and motor-home, gated side access from both sides to the rear garden, access to the garage with an electric roller door, oil storage tank, covered storm porch with feature lights, composite door leading to:
ENTRANCE HALL
Welcoming light and airy entrance hall with clean white walls, smooth ceiling with down lights, Howden's flooring, radiator, large storage cupboard, alarm, stairs to the first floor with further storage space, internal door to the garage, doors leading to:
SITTING ROOM 16' 8" x 10' 0" (5.08m x 3.05m)
Double glazed windows to both the side and front elevations, smooth ceiling with down lights, radiator, grey carpet, double glazed patio doors leading to:
KITCHEN/FAMILY ROOM 26' 5" x 13' 5" (8.05m x 4.09m) This is the heart of the home showering so much light through the lantern sky light and large bi-fold doors which lead onto the large stone terrace, ideal for entertaining. The new and modern Howden's kitchen with granite work surfaces sets the scene for family time and comprise of a central island, range of wall and base units, double oven, induction hob with splash back and extractor, dishwasher, bin cupboard, fridge freezer, enamel sink with window overlooking the large garden, Howden's flooring, radiator, smooth ceiling with down lights, glass doors returning into the hallway, door leading to:
UTILITY ROOM
Continuing both the flooring and Howden's kitchen range, plumbing for washing machine, space for tumble dryer, sink, smooth ceiling with down lights
CLOAKROOM
Partially tiled walls, low level w.c, rectangle hand basin with under storage, heated towel rail, Howden's flooring, smooth ceiling with down lights
FIRST FLOOR LANDING
Double glazed window to the rear elevation, radiator, grey carpet, stairs to the second floor, doors leading to:
MASTER BEDROOM 16' 8" x 10' 0" (5.08m x 3.05m)
Light and airy master suite with four double glazed windows to the front, rear and side elevations, built in bespoke wardrobes, dressing table, grey carpet, radiator, smooth ceiling with down lights, door leading to:
EN-SUITE
Double glazed window to the front elevation, double walk in shower with glass screen and rainfall shower, large rectangle sink with under storage, low level w.c, heated towel rail, extractor, partially tiled walls, laminate flooring, smooth ceiling with down lights
BEDROOM TWO 16' 7" x 10' 0" (5.05m x 3.05m)
Double glazed window to the front elevation, built in bespoke wardrobes, carpet, radiator, smooth ceiling, down lights
FAMILY BATHROOM Double glazed window to the front elevation, bath with side tap and hand shower, rainfall shower with glass screen, rectangle hand basin with under storage, low level w.c, partially tiled walls, heated towel rail, smooth ceiling with down lights
SECOND FLOOR
Double glazed window to the rear elevation, carpet, radiator, doors leading to:
BEDROOM THREE 13' 5" x 13' 2" (4.09m x 4.01m)
Double glazed window to the rear elevation, carpet, radiator, smooth ceiling with down lights, built in wardrobes
BEDROOM FOUR 13' 6" x 13' 4" (4.11m x 4.06m)
Double glazed window to the rear elevation, carpet, radiator, smooth ceiling with down lights, built in wardrobes
REAR GARDEN
Fully enclosed private garden mainly laid to lawn with a few feature trees, large stone terrace, double side access to the front garden, up & down wall lights
GARAGE 17' 8" x 11' 2" (5.38m x 3.4m)
Large garage with an electric roller door, power, internal door leading into the hallway. Ideal to create further internal living space under permitted planning
Additional Information Septic Tank
LPG Heating
BT connection
More Information from this agent
This property is marketed by:

Vendors and Buyers Ltd - Waterlooville, Cowplain, PO8
Agent Statistics (Based on 83 Reviews) :
or Call: 02394 350 900