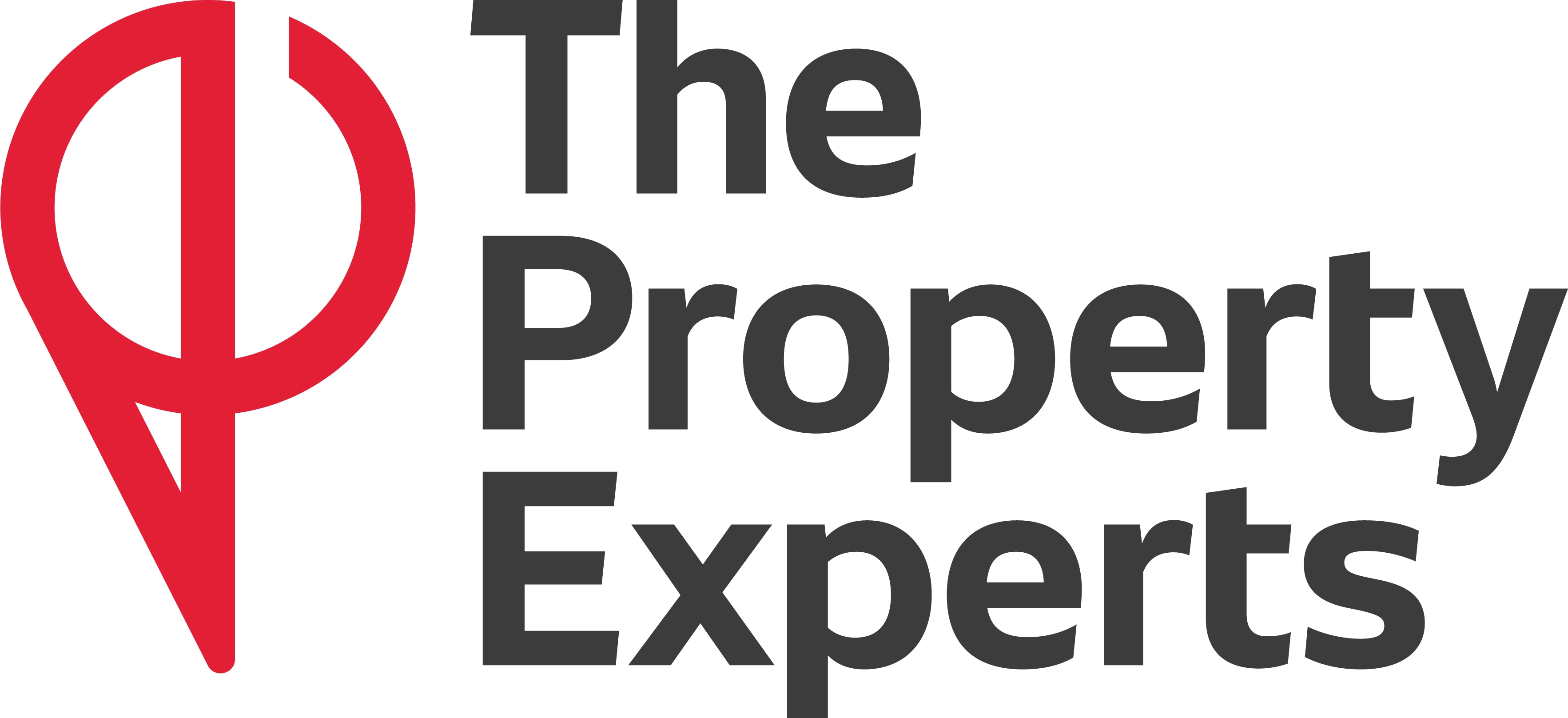3 Bedroom Property for Sale
Southfield Drive, Barton Seagrave,
OIRO £290,000Sold STC
Southfield Drive, Barton Seagrave,
OIRO £290,000
Look no further than this fabulous 3 bedroomed detached property in the very desirable location of Barton Seagrave, with great local schools and easy access to the A6/A14 link roads.
The accommodation is extremely well presented throughout and benefits from gas central heating and UPVC glazed windows to include entrance hall, guest cloakroom, living room with feature electric fireplace, fully fitted kitchen, formal dining room and conservatory.
On the first floor you will find 3 good sized bedrooms, en-suite to master and a family bathroom.
Outside the property there is a single garage and ample parking for a number of vehicles. The garden is a mix of paving and decking areas.
Entrance Hall - Coving and radiator under stairs storage.
Downstairs W.C. - Hand basin low level vanity units and radiator. Window to side.
Lounge - 4.70m x 3.23m (15'5 x 10'7) - Coving and radiator. Electric feature fireplace. Large window to front. Double doors lading to..
Dining Room - 3.68m x 2.49m (12'1 x 8'2) - Coving radiator. Laminate style floor. Doors leading to kitchen and dining room.
Kitchen - 4.06m x 2.54m (13'4 x 8'4) - A mix of high and low level units. Intergrated fridge and freezer. Electric cooker and gas hob. Single bowl to sink. Window to front.
Conservatory - 2.97m x 2.79m (9'9 x 9'2) - Tiled floor double doors leading to the garden.
Single Garage -
Landing - Airing cupboard for storage, coving and loft access. Window to side.
Family Bathroom - 2.51m x 1.88m (8'3 x 6'2) - WC, sink bath with a shower over. Radiator and extractor fan. Window to rear.
Master Bedroom - 4.01m x 2.57m (13'2 x 8'5) - Coving, built in wardrobes. Fan in the ceiling light. Window to side.
En-Suite - 2.51m x 1.14m (8'3 x 3'9) - Shower cubicle, WC, sink with built in low and high level vanity units. Window to side.
Bedroom Two - 3.12m x 2.77m (10'3 x 9'1) - Coving, built in wardrobes and radiator. Window to side.
Bedroom Three - 2.34m x 1.98m (7'8 x 6'6) - Coving, radiator. Window to front.
Rear Garden - The garden is a mix of paving and decking areas.
Agents Note - All measurements are approximate and quoted in metric with imperial equivalents and for general guidance only and whilst every attempt has been made to ensure accuracy, they must not be relied on. The fixtures, fittings and appliances referred to have not been tested and therefore no guarantee can be given that they are in working order. Internal photographs are reproduced for general information and it must not be inferred that any item shown is included with the property. All images and floorplans representing this property both online and offline by Newman Sales and Lettings are the copyright of Newman Sales and Lettings, and must not be duplicated without our expressed prior permissions. Free valuations available - contact Newman Estate Agents.
More Information from this agent
This property is marketed by:

The Property Experts - Head Office, Rugby, CV21
Agent Statistics (Based on 542 Reviews) :
(0)
or Call: 01788 820000(s) / 01788 820028(l)