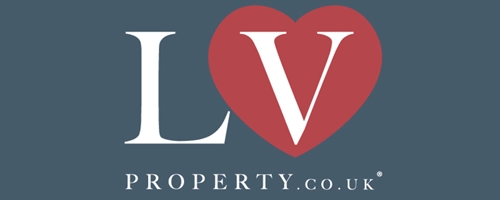3 Bedroom Property for Sale
South Loop Park, Birmingham
Guide Price £330,000Sold STC
South Loop Park, Birmingham
Guide Price £330,000
LV PROPERTY are proud to present this stylish three-bedroom house in Port Loop, a 43-acre neighbourhood including over 1,000 homes, a community hub, commercial office spaces, a leisure centre and a swimming pool. The communal gardens, public parks, playgrounds and traffic-free green streets provide a rare secluded feel in the centre of the city, without compromising its fantastic transport routes.
Port Loop is placed right between the Birmingham Canal Old Line and the Birmingham Canal, on an island location that was once the industrial heart of the city, so the tow paths that once served it now provide fantastic direct routes into the city centre, providing easy access to shops, well-reputed schools, and excellent bars and restaurants. As well as this, 15 minutes south is the buzzing Brindley Place, and 5 minutes north is the tranquil Edgbaston Reservoir, meaning you really get the best of Birmingham from this property.
Being a no through road, traffic is kept to a minimum, and with a private driveway this is a rare property so close to the city centre. Whilst deceptive from the outside the property provides a spacious living accommodation, connecting to a large kitchen/dining area, providing a lovely open feel to the property. Next to the living space is a double door access to the rear terrace which connects to the charming communal garden. There is also a bedroom/study space downstairs and downstairs WC. This completes the ground floor space.
The second floor also offers a great spacious feel with its use of vaulted ceilings and large windows, and comprises of 2 large bedrooms and a bathroom. The second floor also includes a balcony with a single door access and built in wardrobe. The top floor as well as this has storage space.
The house itself is still under NHBC guarantee giving you extra peace of mind. The property has been kept to an immaculate standard, and to be fully appreciated must be viewed.
Bedroom/Studio - 3.22 x 3.00 (10'6" x 9'10") - Spacious study space with a large double glazing window, and single radiator.
Bathroom - 2.59 x 1.08 (8'5" x 3'6") - Sleek black and white design fitted with a single tap basin and a wall-hung w/c.
Kitchen - 3.56 x 3.30 (11'8" x 10'9") - Kitchen with a modern design, fully fitted with all necessary appliances, integrated dining area and cabinet lighting.
Lounge - 4.69 x 4.52 (15'4" x 14'9") - Ground floor double doors that open up onto a terrace and then into the communal garden.
Master Room - 4.68 x 3.82 (15'4" x 12'6") - Fully integrated wardrobe, double glazing windows, and partially vaulted ceiling providing an excellent spacious feel, alongside the balcony with a single door access.
Bathroom - 2.56 x 2.50 (8'4" x 8'2") - Fitted bath/shower unit. a chrome ladder towel radiator, with a large radiator, and a wall-hung sink basin and w/c.
Bedroom - 4.69 x 3.23 (15'4" x 10'7") - Kids bedroom with two large double glazing windows providing excellent lighting, and a partially vaulted ceiling creating a more open spacious feel.
More Information from this agent
This property is marketed by:

LV PROPERTY - Birmingham, Birmingham, B18
Agent Statistics (Based on 37 Reviews) :
or Call: 0121 285 7575