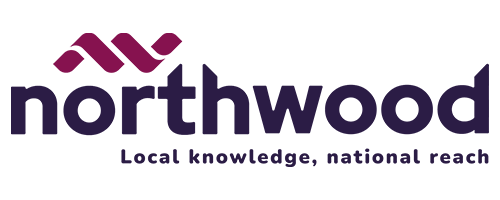4 Bedroom Detached House for Sale
South End, Thorne, Doncaster, DN8 5QP
Offers in Excess of £430,000South End, Thorne, Doncaster, DN8 5QP
Offers in Excess of £430,000
Northwood Thorne are extremely proud to present to the market this spacious, four bedroom, detached property in a sought after area of Thorne.? ?This luxury home is finished to a very high standard with high spec internal fixtures.? ?The downstairs? boasts a large entrance hallway with W/C, a study/snug, a sizeable living room, a large modern grey gloss kitchen diner? with integrated appliances and bluetooth integrated speakers, with bifold doors overlooking the rear garden and a separate utility room.? The upstairs consists of? four double bedrooms, with the master having it's own en-suite and walk-in wardrobe, an additional en-suite to the second bedroom and a fully tiled family bathroom.? Please note there is hardwired CAT 5 wifi throughout this property. Outside, the rear garden is beautifully maintained and ideal for entertaining with a hot tub area, decking area, paved area, artificial grassed areas and a summer house fitted out with bar, integrated bluetooth speakers and seating with it's own W/C.? To the front of? the property there is a driveway with space for multiple cars leading up to a garage with electric door and power.?? Located in a highly desirable area, this property is within close proximity to the motorway links and train stations.? ? ?If you are wanting luxury, then this is the home for you!? Call our Thorne Office now to arrange a viewing.?
?
Disclaimer - South End?These details are intended to give a fair description only and their accuracy cannot be guaranteed nor are any floor plans (if included) exactly to scale. These details do not constitute part of any offer or contract and are not to be relied upon as statements of representation or fact. Intended purchasers are advised to recheck all measurements before committing to any expense and to verify the legal title of the property from their legal representative. Any contents shown in the images contained within these particulars will not be included in the sale unless otherwise stated or following individual negotiations with the vendor. Northwood have not tested any apparatus, equipment, fixtures or services so cannot confirm that they are in working order and the property is sold on this basis.
?
Council tax band: F, Tenure: Freehold, EPC rating: BThis property is marketed by:

Northwood - Thorne, Doncaster, DN8
Agent Statistics (Based on 195 Reviews) :
or Call: 01405 814 999