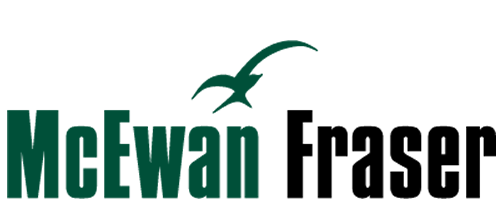6 Bedroom Detached House for Sale
South Cross Slacks, Gamrie, Banff, AB45 3HB
Offers Over £595,000Under Offer
South Cross Slacks, Gamrie, Banff, AB45 3HB
Offers Over £595,000
Highfield House sits in an enviable position, enjoying panoramic sea views. With Equestrian facilities and land extending to over 30 acres. The house includes 5 bedrooms plus a self-contained one bedroom annexe. Close to Banffshire’s beautiful coastal road with Aberdeen airport 40 miles away.
The property is located 2 miles south of the historic coastal village of Gardenstown and offers incredible views of Gamrie Bay and enjoys fabulous sunsets over the Moray Firth.
The Equestrian facilities (recently run as a livery), include 2 x steel portal framed barns with stables and tack room, floodlit manege, three fenced paddocks and approx 26 acres of grade 3 arable quality / grazing land. Excellent hacking is accessed directly from the property (without the need to access or cross a road).
The property offers endless opportunities, such as the livery business, letting the house / annexe as holiday accommodation and/or offering glamping pitches or eco pods; an animal petting / sanctuary centre or a diverse small holding. The property also offers amazing potential for building plot sites and excellent potential for renewable energy.
McEwan Fraser Legal is delighted to present this unique 5 bedroom home with a self-contained one bedroom Annexe on a generous plot, with a circular drive and wrap-around garden grounds.
292m² in size and built in 2008 by Caledonia Homes, to a very high standard with oak doors and split staircase, Norden windows and external doors, solid oak and marble fitted kitchen, galleried landing, oil central heating via radiators and underfloor heating in bathrooms.
Ground floor accommodation includes a large sitting room with viewing room, family room / snug, kitchen / dining room, utility room and w.c., plus a self contained annexe with bedroom, shower room, kitchen / living room and sunroom.
The first floor has a galleried landing accessing four double bedrooms and one single bedroom, an ensuite and family bathroom (both with underfloor heating).
Outside is a double wooden garage, half of which has been converted into an office, wrap-around garden grounds and circular driveway with parking for multiple cars.
The Land:
Extending to approximately 26 acres (excluding paddocks, and Equestrian unit). The land is designated as grade 3 on the land classification for agriculture system, so considered of arable quality (and has been used for arable production in the past). The soils are predominantly of the Ordley series and composed of brown earths with some humus-iron podzols. The land has more recently been used as grazing fields, sub-divided into 5 enclosures each with a water source. IACS registered in the past, but not currently.
The Equestrian Unit (3.84 acres)
3-phase electricity, water and external security lighting - and provides the following facilities:
Stables Barn (approx 60’ x 40’)
Seven purpose built steel & timber stables, including a 15’ x 12’ foaling box.
Three wooden pony pens.
Tack/feed room.
Mezzanine.
Machinery Barn (approx 60’ x 30’)
Extra large sliding door.
Workshop area to front with further stabling to rear.
Floodlit manege
Fenced and situated between the barns.
Three fenced paddocks
2 x 1 acre and 1 x .75 acre.
Parking and hard standing
There are large areas to the side and along the front of the barns, which provide ample space for manoeuvring and parking horse lorries.
Beyond the barns are three static caravan sites with septic tank, water and electricity.
This property is marketed by:

McEwan Fraser Legal - Edinburgh, Edinburgh, EH7
Agent Statistics (Based on 611 Reviews) :
or Call: 0131 524 9797