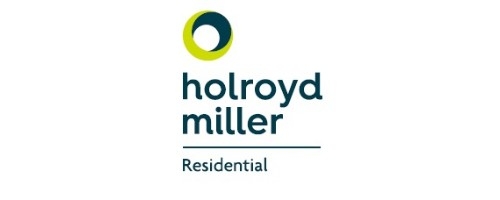3 Bedroom Property for Sale
South Avenue, Horbury, Wakefield, West Yorkshire, WF4
£159,950Sold STC
South Avenue, Horbury, Wakefield, West Yorkshire, WF4
£159,950
Three-bedroom semi-detached house on the outskirst of Horbury. The property has a garden, patio, off-street parking, and a garage. Ideal for the first time buyer or investor. Viewings highly recommended. Awaiting Probate
Holroyd Miller have pleasure in offering for sale this three bedroom semi detached house with attached garage, standing on a generous plot on the outskirts of Horbury village centre and its excellent range of amenities. The property is in need of updating works, however the well planned accommodation briefly comprises entrance hallway, through living room with patio doors leading onto the rear garden, separate dining room, kitchen, rear entrance lobby with ground floor cloakroom/wc. To the first floor, three bedrooms, house bathroom. Outside, attached garage, driveway provides ample off street parking, generous patio area to the rear with fish pond and further extensive lawn garden area beyond. Offered with immediate vacant possession, located within easy reach of local amenties and access to the motorway network. Ideal for the first time buyer or investor.
Entrance Hall With double glazed entrance door, stairs to first floor.
Through Lounge 18'6" x 10'6" (5.64m x 3.2m). With double glazed window to the front, sliding double glazed patio doors leading onto the rear garden, feature fire surround with dark timber polished wood mantle, living flame gas fire, central heating radiator.
Dining Room 11'4" x 10'5" (3.45m x 3.18m). Situated to the front of the property with double glazed window, laminate wood flooring, central heating radiator.
Kitchen 10' x 7'9" (3.05m x 2.36m). Fitted with a matching range of beech effect fronted wall and base units, worktop areas, stainless steel sink unit, single drainer, tiling between the worktops and wall units, gas point for cooker, plumbing for automatic washing, two double glazed windows, useful understairs storage cupboard.
Rear Entrance Lobby With double glazed entrance door.
Cloakroom Having low flush w/c, double glazed window.
Stairs lead to First Floor Landing With airing/cylinder cupboard, double glazed window, single panel radiator.
Bedroom to Front 10'5" x 9'6" (3.18m x 2.9m). With double glazed window.
Bedroom to Rear 8'10" x 7'5" (2.7m x 2.26m). With laminate wood flooring, double glazed window.
Separate WC With low flush W/C.
House Bathroom Furnished with white suite comprising pedestal wash basin, panelled bath with Triton electric shower over, tiling, double glazed window, single panel radiator.
Bedroom to Front 12'7" x 11'5" (3.84m x 3.48m). Having built in wardrobe over the staircase, single panel radiator.
Outside The property occupies a generous corner position with mainly lawn garden to the front, driveway provides off street parking and leads to attached single car garage with up and over door (5.22m narrowing to 2.14m x 5.96m). To the rear, paved patio area with fish pond, further paved patio and extensive lawn garden with conifer screening, greenhouse and garden shed.
More Information from this agent
This property is marketed by:

Holroyd Miller - Wakefield, Wakefield, WF1
Agent Statistics (Based on 189 Reviews) :
or Call: 01924299494