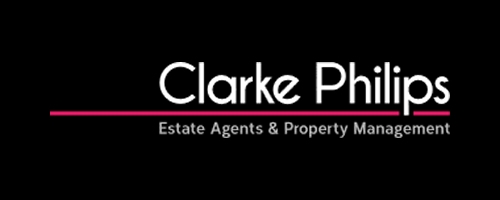3 Bedroom Property for Sale
Snowdrop Way Red Lodge IP28 8WQ
Guide Price £240,000Sold STC
Snowdrop Way Red Lodge IP28 8WQ
Guide Price £240,000
Spacious 3 bedroom family home located on a popular development with an enclosed rear garden and single garage. The excellent accommodation includes a cloakroom, fully fitted kitchen, large lounge/dining room, master bedroom with en-suite shower room, 2 further bedrooms and gas central heating. Early viewing recommended. Easy access to A14/A11 Newmarket, Cambridge & Bury st Edmunds. Walking distance to local school & Amenities.(VIRTUAL TOUR AVAILABLE on rightmove webpage or our website).
Entrance Hall
Laminate flooring. Stairs leading to the first floor.
Kitchen - 11' 2'' x 8' 11'' (3.41m x 2.73m)
Range of wall and base units with space for fridge/freezer, dishwasher and washing machine. Integrated electric oven and hob with concealed extractor fan over. Tiled flooring. Cupboard housing Gas wall mounted Boiler. Windows to front aspect.
Downstairs WC
Low level WC, hand wash basin with tiled splash back, tiled flooring, wall mounted fuse box. Window to side aspect.
Lounge/Diner - 15' 9'' x 13' 9'' (4.81m x 4.18m)
Laminate flooring, storage cupboard under stairs. Window & French doors to rear garden.
First Floor Landing
Airing cupboard, loft hatch and window to side aspect.
Family Bathroom - 6' 3'' x 6' 2'' (1.90m x 1.87m)
Low level WC and hand wash basin, panel bath with shower over and glass shower screen. Fully tiled walls and tiled flooring. Window to front aspect.
Master Bedroom - 10' 10'' x 9' 3'' (3.30m x 2.83m)
Window to front aspect.
En-suite
Fully tiled walls including single shower cubical, Low level WC and hand wash basin. White downlights.
Bedroom 2 - 9' 7'' x 8' 2'' (2.91m x 2.50m)
Window to rear aspect.
Bedroom 3 - 7' 5'' x 6' 7'' (2.25m x 2.01m)
Window to rear aspect.
Outside
Mainly laid to lawn with patio area, gated side access and pedestrian door leading to single garage with up and over garage door. Parking on driveway to the front.
More Information from this agent
Energy Performance Certificates (EPCs)
This property is marketed by:

Clarke Philips - Newmarket, Kennett, CB8
Agent Statistics (Based on 22 Reviews) :
or Call: 01638 750241