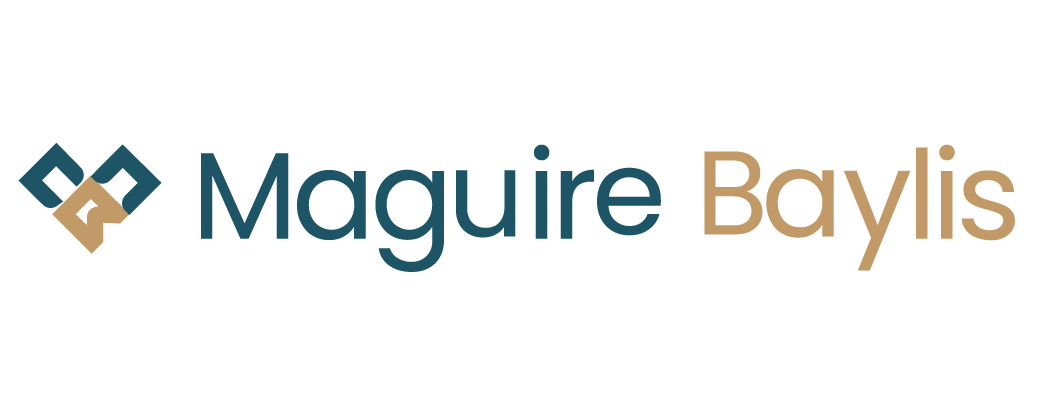3 Bedroom Flat for Sale
Shortlands Grove, Shortlands, Bromley, BR2
Guide Price £600,000Sold STC
Shortlands Grove, Shortlands, Bromley, BR2
Guide Price £600,000
Guide Price: ?600,000 - ?625,000. Maguire Baylis are delighted to present to the market this simply stunning top floor conversion flat, with large private roof terrace, forming part of an imposing Victorian residence which is located within a desirable residential area providing easy access to Shortlands station and local shops, the nearby town centres at both Bromley and Beckenham are also within easy reach.
This impressive property, which is stylishly presented throughout whilst retaining much character, provides spacious three double bedroom accommodation over the entire top floor and is approached via a private staircase to the side of the building.
Internally, the accommodation comprises a large and welcoming entrance hallway with skylight roof window, a stunning 22'6 living room with access to the large south facing roof terrace, a good size kitchen with a stylish range of units and appliances included. The spacious bathroom provides a luxuriously appointed suite including a feature Victorian style roll top bath and separate shower cubicle. All three bedrooms are great size double rooms, whilst the large master bedroom provides a useful range of fitted wardrobes and a lovely feature fireplace.
This is an unique and highly impressive property - an internal viewing is strongly recommended.
Entrance - The property is approached via a secure staircase to the side of the building. Within the staircase lobby and landing areas there is storage space and built-in storage cupboards.
Entrance Vestibule - Part double glazed front door; part glazed double door leading to:
Entrance Hallway - 3.84m x 2.03m (12'7 x 6'8) - A welcoming entrance featuring a skylight roof window allowing light to flood in; radiator with fitted cover; corridor leading to:
Lobby/Hall - 3.12m x 2.13m (10'3 x 7') - A delightful area which would be a great space to use as a home office; glazed door leading to the roof terrace; radiator with fitted cover; useful built-in utility cupboard with window to side, housing gas boiler (boiler new 2024) and with space/plumbing for washing machine.
Lounge/Dining Room - 6.86m x 4.27m (max) (22'6 x 14' (max)) - Featuring double glazed French door to the roof terrace; double glazed window to front; feature period fireplace; two radiators with fitted covers.
Roof Terrace - 4.88m x 3.78m (16' x 12'5) - An impressive, south facing terrace providing much seclusion. Tiled flooring; outside water tap.
Kitchen - Double glazed window to side; fitted with solid wood storage units and inset enamelled sink; stainless steel appliances to remain; tiled flooring and part tiled walls.
Bedroom 1 - 5.13m x 4.37m (16'10 x 14'4) - Double glazed windows to side and front; fitted with a great range of wardrobes and storage units to one wall; feature fireplace with cast iron/tiled inset; radiator with fitted cover.
Bedroom 2 - 4.27m x 3.15m (14' x 10'4) - Double glazed window to rear; radiator with fitted cover.
Bdroom 3 - 4.22m x 3.15m (13'10 x 10'4) - Double glazed window to rear; radiator with fitted cover; range of fitted wardrobes.
Bathroom - 4.09m x 1.98m (13'5 x 6'6) - A bright and spacious bathroom featuring a luxuriously appointed suite. Comprising walk-in shower cubicle with rain shower head; roll top bath; pedestal wash basin; WC; heated towel rail; tiled flooring and part tiled walls; cupboard housing hot water cylinder.
Communal Garden - Communal garden to rear; mainly laid to lawn.
Parking - Allocated off street parking on gravelled driveway to front.
Lease & Maintenance - LEASE - Share of freehold with a lease of 961 years
MAINTENANCE - Currently ?146.67 per month
Council Tax - London Borough of Bromley - Band E
More Information from this agent
This property is marketed by:

Maguire Baylis - Bromley, Bromley, BR2
Agent Statistics (Based on 440 Reviews) :
or Call: 020 8464 9952