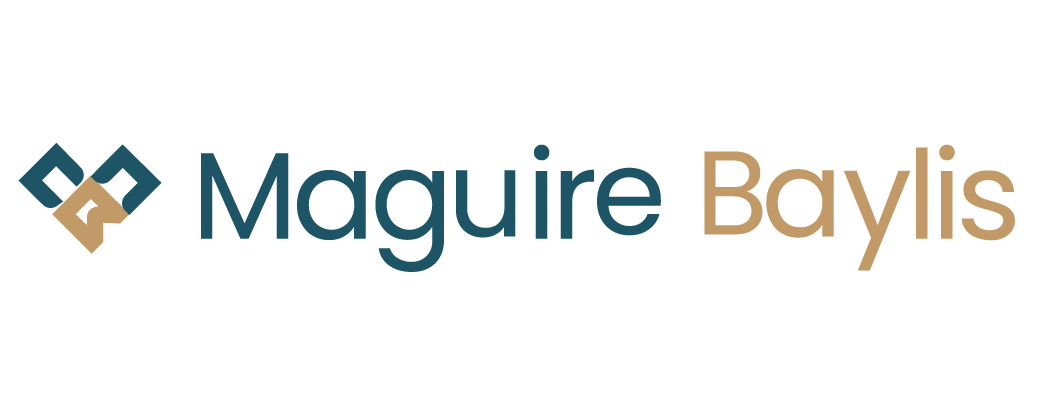1 Bedroom Apartment for Sale
Shortlands Grove, Shortlands, BR2
£300,000Sold STC
Shortlands Grove, Shortlands, BR2
£300,000
Maguire Baylis are pleased to offer for sale this exceptionally spacious ground floor apartment forming part of an exclusive gated development situated within a highly popular residential area within walking distance of Shortlands main-line station and local shops.
This impressive property is beautifully presented throughout and provides bright and spacious accommodation of some 730 sq ft overall. Internally the property comprises a super L-shaped living room extending to over 22' and benefitting from a sunny south facing outlook to the rear; a fitted kitchen with built-in oven and hob and a good range of attractive painted units; bathroom featuring a shower over the bath. The bedroom is also a great sized double room.
Outside, there a single garage to the rear plus secure residents parking within the gated parking area. There are extensive and well kept gardens surrounding the property.
Shortlands Grove is a highly popular residential road, just half a mile form Shortlands station which provides direct and frequent train services to London Victoria and Blackfriars. Both Beckenham and Bromley town centres are also easily accessible.
For those seeking outdoor recreation, there are fantastic facilities nearby including the local Queens Mead park in Shorltands, plus Beckenham Place Park which offers woodland walks, the Beckenham Mansion with cafes and coffee shops and, for the more adventurous, an outdoor swimming lake.
Communal Hallway -
Entrance Hall - Built-in coats cupboard plus further built-in storage cupboard; dado rails.
Living Room - 6.91m x 3.00m (widening to 5.18m) (22'8 x 9'10 (wi - An impressive L-shaped living room with two double glazed windows to the rear; vents for warm air central heating.
Kitchen - 3.40m (plus recess) x 2.13m (11'2 (plus recess) x - Double glazed window to side; fitted with a range of painted wall and base units with worktops to three walls; inset stainless steel sink; fitted gas hob with extractor hood over; built-in electric oven; fridge/freezer included; laminated flooring; cupboard housing warm air boiler for central heating.
Bedroom - 4.37m x 2.77m (14'4 x 9'1 ) - Double glazed window to side; warm air vent.
Bathroom - Double glazed window to side; suite comprising bath with electric shower over; fitted wash basin; WC; part tiled walls; vinyl flooring.
Gardens - Well kept communal grounds surrounding the properties. Mainly lawn with mature shrubs borders. The parking area/entrance pathways are well lit and set behind remote electric gates.
Garage - Single garage at rear no. 10. Residents parking secured by electric gates to front.
Lease & Maintenance - LEASE - Share of freehold with a lease of approx 980 years remaining
MAINTENANCE - Currently ?128.50 per month to include the water rates and buildings insurance.
GROUND RENT - nil
Council Tax - London Borough of Bromley - Band C
More Information from this agent
This property is marketed by:

Maguire Baylis - Bromley, Bromley, BR2
Agent Statistics (Based on 432 Reviews) :
or Call: 020 8464 9952