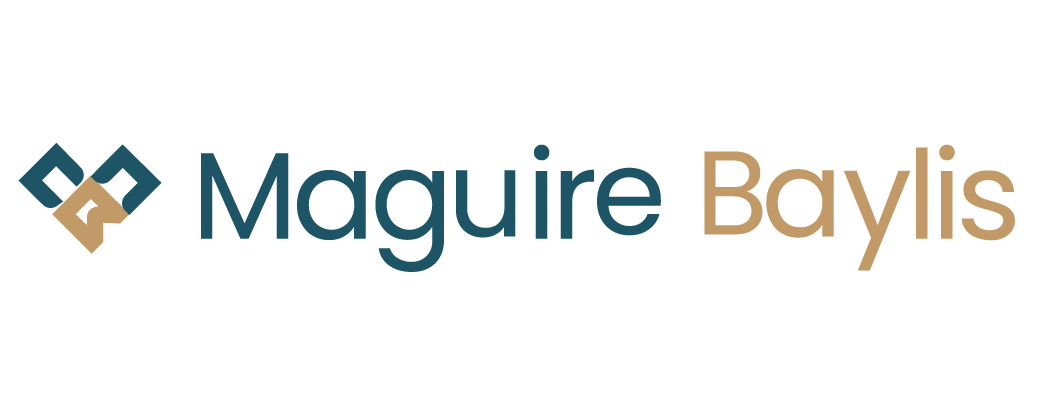2 Bedroom Maisonette for Sale
Shortlands Gardens, Shortlands, Bromley, BR2
£400,000Sold STC
Shortlands Gardens, Shortlands, Bromley, BR2
£400,000
Guide Price: ?400,000 - ?420,000. A beautifully presented two bedroom first floor maisonette, featuring direct access to an attractive private rear garden, located within a quiet residential cul-de-sac in the heart of Shortlands village.
This delightful property, which has been updated by the current owners, provides well appointed two bedroom accommodation comprising: a spacious living room with fitted storage units; lovely kitchen/diner featuring a range of stylishly appointed units and plenty of space for a dining table. the bathroom provides a large corner bath with shower over.
The master bedroom provides a large bay window with fitted shutters and useful window seat/storage unit; the second bedroom is of a single size featuring and built-in double wardrobe.
Outside, the private rear garden, which is accessed via stairs from the kitchen, offers a sunny south-easterly aspect and a leafy outlook affording much seclusion. Worth also noting that there are no annual service charges and no ground rent charges on the property.
Shortlands Gardens is just 'yards' from local shops and Shortlands main-line station which provides direct train services to London Victoria plus Thameslink services to Farringdon. Bromley town centre is just a 10 minute walk and provides a vast array of amenities including The Glades retail centre. There are also several fantastic outdoor spaces nearby including the local Queensmead Park, plus Beckenham Place Park offering woodland walks and a highly popular outdoor swimming lake. For families, the property falls witihin the catchment for the ever popular Valley Primary School.
Entrance Porch - Recessed front entrance porch shared with 10a.
Ground Floor Entrance Lobby - Part glazed front door; radiator; stairs to first floor.
Hallway - Radiator; wood effect flooring.
Living Room - Double glazed window to rear; radiator; two fitted storage cupboards and shelving within recesses; access to loft space (loft with loft ladder and boarded for storage).
Kitchen - Two double glazed windows to side; fitted with a modern and well appointed range of white gloss wall and base units with wood effect worktops; inset sink unit; range of integrated appliances comprising electric oven & hob, extractor hood, fridge/freezer, dishwasher, built-in microwave. Storage cupboard housing gas combi boiler plus space/plumbing for washing machine. Radiator; part tiled walls; wood effect flooring; stairs down to part glazed door to rear with direct access to garden.
Bedroom 1 - Two double glazed windows to front with fitted plantation shutters and built-in window seat within bay providing additional storage; radiator; solid wood strip flooring.
Bedroom 2 - Double glazed window to front with fitted window blind; radiator; built-in double wardrobe.
Bathroom - Double glazed window to side; suite comprising corner bath with mixer tap and shower attachment over; pedestal wash basin; WC; part tiled walls; tiled flooring; radiator.
Garden - An attractive rear garden providing a south-easterly aspect and surrounded with mature trees affording a high degree of seclusion and a pleasant leafy outlook. There is a good size decked patio leading to central area of artificial lawn; useful built-in outside storage cupboard with light.
Parking - Parking on street. Residents parking permits required between the hours of 12 - 2pm, Monday to Saturday. These are available at a cost of ?80 per vehicle/per year.
Lease & Maintenance - LEASE - 164 years remaining
MAINTENANCE CHARGES - Shared as & when
GROUND RENT - Nil
Council Tax - London Borough of Bromley - Band C
More Information from this agent
This property is marketed by:

Maguire Baylis - Bromley, Bromley, BR2
Agent Statistics (Based on 440 Reviews) :
or Call: 020 8464 9952