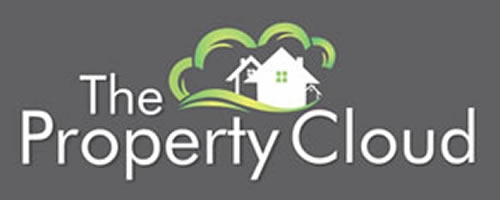3 Bedroom Semi-Detached House for Sale
Shakespeare Road, Bexleyheath
Guide Price £550,000Sold STC
Shakespeare Road, Bexleyheath
Guide Price £550,000
Check out the video for this incredible family home! Set in an ideal location minutes from transport links, schools & shops is this Three Bedroom, Semi Detached property with Off Road Parking. From entering the main door you are instantly greeted with space, from the wider than average hallway leading into Lounge and also the open plan Kitchen/Diner providing bundles of space and also access to the rear garden. As you go upstairs, you will find two double bedrooms and a well sized 3rd bedroom too, along with the family bathroom which has both bath and shower. Externally you have a driveway for multiple vehicles and a large garden to the rear which is ideal for those summer months and also the added benefit of an outbuilding too! We highly recommend you not only watch the video but get in touch to book your safe, in person viewing to get a real sense of home!
Entrance Hall -
Lounge - 3.89 x 4.52 (12'9" x 14'9") -
Kitchen/Diner - 5.91 x 3.87 (19'4" x 12'8") -
Landing -
Bedroom One - 3.69 x 3.90 (12'1" x 12'9") -
Bedroom Two - 3.69 x 3.77 (12'1" x 12'4") -
Bedroom Three - 2.12 x 2.62 (6'11" x 8'7") -
Bathroom - 2.12 x 2.89 (6'11" x 9'5") -
Rear Garden - 7.45 x 24.81 (24'5" x 81'4") -
Outbuilding - 3 x 5.33 (9'10" x 17'5") -
Additional Information - TENURE
Freehold.
COUNCIL TAX
Bexley Council - Band E.
COMMUTING
Bexleyheath Station - 0.6 Miles
SCHOOLING
Brampton Primary School - 0.4 Miles.
St Thomas Moore Catholic Primary School - 0.6 Miles.
Upland Primary School - 0.9 Miles.
Disclaimer - Please Note: All measurements are approximate and are taken at the widest points. They should not be used for the purchase of furnishings or floor coverings. Please also note that The Property Cloud have not seen any paperwork relating to any building works that may have been carried out within this property, nor have we tried or tested any appliances or services. These particulars do not form part of any contract. Floor plans, Videos & Photographs, whether enhanced or not, are for general guidance only. We would strongly recommend that the information which we provide about the property, including distances or guidance on rental value, is verified by yourselves upon inspection and also by your solicitor before legal commitment to the purchase.
More Information from this agent
This property is marketed by:

The Property Cloud - Bexleyheath, Bexleyheath, DA7
Agent Statistics (Based on 323 Reviews) :
or Call: 02089355256