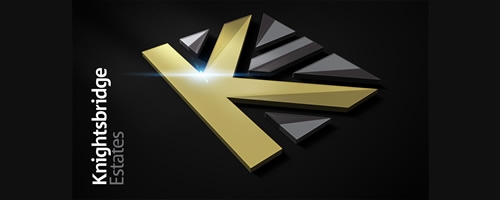3 Bedroom Maisonette for Sale
Selborne Avenue, Manor Park, E12
Offers Over £280,000Sold STC
Selborne Avenue, Manor Park, E12
Offers Over £280,000
Take the hassle and stress out of the moving home by purchasing this larger than average family home in a great, location. A three double bedroom PURPOSE BUILT MAISONETTE which is situated IN THE HEART OF MANOR PARK which will soon be the home of CROSS-RAIL and within walking distance of ILFORD train station, close approximately of a wide range of amenities including public transport links and schools. Spacious and logically laid made out is the best way to describe this property and the benefits of such a property are many and include a fitted kitchen, large lounge plus morning room and the convenience of a ground floor WC. Overall this property is simply designed for family living and families looking at acquiring this size of accommodation within such as excellent location must contact us without delay.
IMPORTANT NOTE TO PURCHASERS: We endeavour to make our sales particulars accurate and reliable, however, they do not constitute or form part of an offer or any contract and none is to be relied upon as statements of representation or fact. Any services, systems and appliances listed in this specification have not been tested by us and no guarantee as to their operating ability or efficiency is given. All measurements have been taken as a guide to prospective buyers only, and are not precise. Please be advised that some of the particulars may be awaiting vendor approval. If you require clarification or further information on any points, please contact us, especially if you are travelling some distance to view. Fixtures and fittings other than those mentioned are to be agreed with the seller. Introductory fees may apply.
The accommodation comprises
Entrance Hall
Lounge : 14'10" x 14'1" (4.52m x 4.29m)
Ground floor WC : 6'0" x 2'5" (1.83m x 0.74m)
Kitchen : 15'9" x 8'8" (4.80m x 2.64m)
Stairs leading to first floor
Bedroom 1 : 16'1" x 8'11" (4.90m x 2.72m)
Bedroom 2 : 13'7" x 7'7" (4.14m x 2.31m)
Bedroom 3 : 9'9" x 7'1" (2.97m x 2.16m)
Family Bathroom : 8'4" x 5'8" (2.54m x 1.73m)
This property is marketed by:

Knightsbridge Estates (UK) - London, London, E6
Agent Statistics (Based on 7 Reviews) :
or Call: 0208 4711630