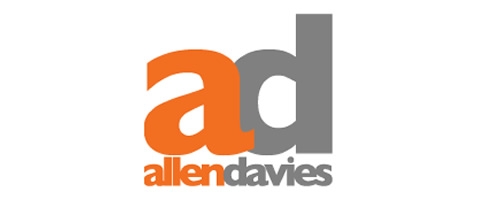4 Bedroom Property for Sale
Sedgwick Road, Leyton, E10
Guide Price £875,000Sold STC
Sedgwick Road, Leyton, E10
Guide Price £875,000
** GUIDE PRICE ?875,000 - ?900,000 ** Allen Davies are privileged to offer FOR SALE this stunning family home. Only a stone`s throw from Leyton High Road and Francis road, a bright open plan floor plan, newly refurbished features and details and a classic Victorian charm.
The property is filled with light running from front to back highlighting this beautiful open plan living. The accommodation is set out as follows: the ground floor offers a bright spacious through lounge with a superb open plan kitchen/living space, with a well positioned larder. On the first floor we have two double bedrooms, a beautiful recently refurbished bathroom, this offers a freestanding bath, Terrazzo stone floors, a wetroom style shower with underfloor heating, and stairs leading to two further bedrooms and a shower room. Two of the four bedrooms are currently set up as home offices with their own individual ethernet connection with fiber internet speeds of up to 350 mbp/s. Great if you ever have to work from home!
The south facing garden is icing on the cake, it`s stunning and very sunny and incredibly lush in summer! Part paved, with a grass area, two raised beds for flowers and herbs as well as mature shrubs with a space for a BBQ.
To get into central London you can walk to Leyton Station in just 10 minutes and hop on the Central Line. Locally there are various options for eating out, a great selection of independent shops and restaurants such as Yardarm, Deeneys Strange Brew, Marmelo, Phlox Books and the recently opened Morny Bakehouse. You can also enjoy a short distance to the Olympic Park featuring superb facilities on offer from leisure activities including lee valley hockey and tennis centre, if you fancy a swimming the london aquatics centre is amazing! The park itself has plenty of space to walk the dog or take a stroll along the waterways, and shopping at Westfield is also an option.
THROUGH LOUNGE - 22'0" (6.71m) x 13'0" (3.96m)
KITCHEN/ENTERTAINING SPACE - 19'1" (5.82m) x 12'6" (3.81m)
BEDROOM 1 - 13'0" (3.96m) x 11'4" (3.45m)
FIRST FLOOR BATHROOM
BEDROOM 2 - 11'5" (3.48m) x 8'5" (2.57m)
BEDROOM 3 - 11'7" (3.53m) x 11'3" (3.43m)
SECOND FLOOR SHOWER ROOM
BEDROOM 4 - 9'9" (2.97m) x 8'5" (2.57m)
CELLAR - 23'0" (7.01m) Approx x 6'0" (1.83m)
GARDEN
what3words /// flag.racing.unless
Notice
Please note we have not tested any apparatus, fixtures, fittings, or services. Interested parties must undertake their own investigation into the working order of these items. All measurements are approximate and photographs provided for guidance only.
Council Tax
London Borough Of Waltham Forest, Band B
Utilities
Electric: Unknown
Gas: Unknown
Water: Unknown
Sewerage: Unknown
Broadband: Unknown
Telephone: Unknown
Other Items
Heating: Not Specified
Garden/Outside Space: No
Parking: No
Garage: No
More Information from this agent
This property is marketed by:

Allen Davies - Leyton, London, E10
Agent Statistics (Based on 213 Reviews) :
or Call: 02085392121