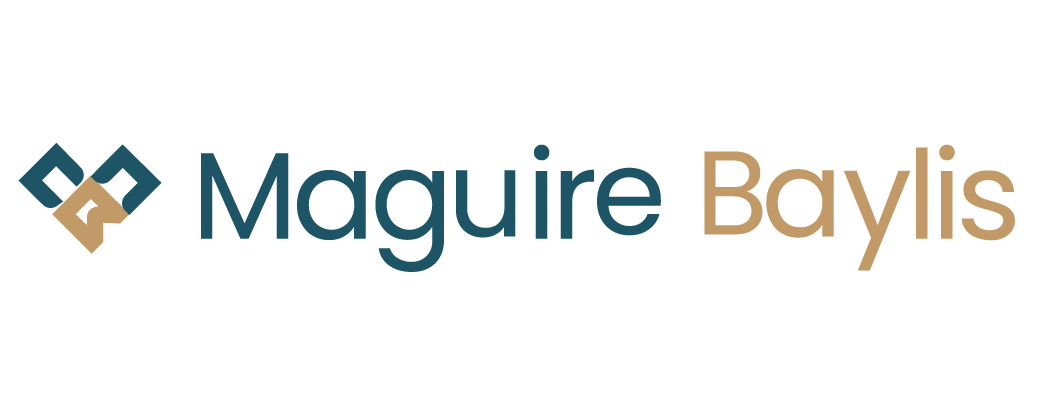2 Bedroom Mews for Sale
Scrooby Street, London, SE6
£450,000Scrooby Street, London, SE6
£450,000
Guide Price: ?450,000 - ?475.000. Maguire Baylis are pleased to bring to the market for sale this stunning Mews-Style home, forming part of an exclusive gated development close to the all fantastic local amenities that Catford has to offer.
The property, which was constructed new in 2023, has been beautifully finished to a very high standard throughout. The accommodation is set over two floors, and comprises an impressive open plan living area, with fully fitted kitchen to the ground floor, along with a useful downstairs WC/utility. Upstairs, there are two spacious double bedrooms, plus the stylishly appointed bathroom. Outside, there is a patio seating area to the front.
The Mews consists of just four properties, set around an attractive central courtyard - great for residents to enjoy outdoor entertaining.
Scrooby Street is a quiet residential road that is just minutes walk from all the facilities in Catford. Nearby transport links includes Catford/Catford Bridge and Ladywell stations, all within half a mile. There's also a great choice for those seeking outdoor recreation, with Ladywell Fields, Mountsfield Park, Beckenham Place Park, and the popular Ravensbourne River walk which also provides bike/walking access to Bromley and Lewisham/Greenwich.
Living Room/Kitchen - 7.72m x 4.62m (25'4 x 15'2) - Triple glazed windows and door to front; herringbone style flooring with underfloor heating; understairs storage cupboard. Kitchen area fitted with a full range of integrated appliances.
Downstairs Wc - WC suite; fitted wash basin.
First Floor Landing -
Bedroom 1 - 4.27m x 3.05m (max) (14' x 10' (max)) - Triple glazed window to front; radiator.
Bedroom 2 - 3.35m x 3.10m (11' x 10'2) - High level triple glazed window to front; further skylight window; radiator; built-in storage cupboard.
Bathroom - A stylishly appointed suite with panelled bath featuring shower over and fitted glass shower screen; fitted wash basin; WC; heated towel rail; skylight window.
Communal Courtyard - Attractive landscaped communal courtyard. Private patio area to front.
Council Tax - London Borough of Lewisham - Band C
More Information from this agent
This property is marketed by:

Maguire Baylis - Bromley, Bromley, BR2
Agent Statistics (Based on 440 Reviews) :
or Call: 020 8464 9952