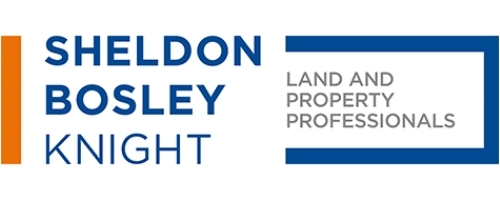3 Bedroom Link Detached House to Rent
Scowcroft Drive, Bishops Itchington, Southam tenancy info
£288 pw | £1250 pcmScowcroft Drive, Bishops Itchington, Southam tenancy info
£288 pw | £1250 pcm
*** AVAILABLE EARLY JANAURY *** Three-bedroom link-detached house. Located to the rural village of Bishops Itchington. which is conveniently situated on the M40 corridor easily located for Junction 12, with easy access to the M1 and trains from Leamington Spa and Banbury into London. Excellent additional shopping facilities can be found in Leamington Spa, Banbury and Warwick. There are excellent bus services to the neighbouring towns and villages and easy access to the market town of Southam and its comprehensive range of amenities and facilities including the highly regarded Southam College for secondary education. Local amenities within the village offer a Doctors Surgery, Church, Pre School, Primary School, Recreational facilities, Community/Youth Centre and Social and Community activities. A variety of shops including a Co-op Supermarket, Post Office/ Village Shop, Newsagents, Fish and Chip take-away, Cafe, Social Club and well-regarded Public House.
This well-proportioned home comprises in brief: Entrance hall, living room, breakfast kitchen with utility room with guest WC and direct access to rear private garden.
To the first floor: Three bedrooms with principle ensuite shower and family sized bathroom with full suite including shower over bath.
With allocate parking and garage included this property is offered UNFURNISHED. Council Tax Band C. Energy Rating C. Sorry no pets allowed.
Important Information About Tenancy Costs - A refundable holding deposit is required to secure this property equal to one weeks rent, the full deposit payable is a maximum of 5 weeks rent.
Information regarding tenant fees is available on our website. If you have any questions please contact the office directly.
Online Viewings - Please note due to high volumes of viewing requests, all applicants are required to view the property in person prior to completing an application on the property. An online viewing is for visualisation purposes only and is not a substitute for an in-person viewing.
Living Room - 4.17m xx 3.40m (13'8 xx 11'2) -
Breakfast Kitchen - 3.05m x 2.97m (10 x 9'9) -
Utility Room - 1.60m x 1.24m (5'3 x 4'1 ) -
Bedroom One - 4.42m x 3.10m (14'6 x 10'2 ) -
Ensuite Shower Room - 2.54m x 1.63m (8'4 x 5'4 ) -
Bedroom Two - 4.19m x 2.26m (13'9 x 7'5 ) -
Bedroom Three - 3.35m x 2.46m (11 x 8'1 ) -
Bathroom - 1.88m x 1.73m (6'2 x 5'8 ) -
Garage - 5.26m x 2.67m (17'3 x 8'9 ) -
More Information from this agent
This property is marketed by:

Sheldon Bosley Knight - Leamington Spa, Leamington Spa, CV32
Agent Statistics (Based on 348 Reviews) :
or Call: 01926 430555