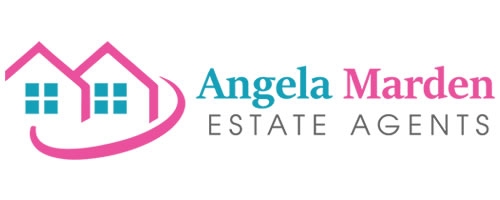3 Bedroom Link Detached House for Sale
Sandbanks Way, Hailsham
Offers in Excess of £300,000Sold STC
Sandbanks Way, Hailsham
Offers in Excess of £300,000
Check out our 'Key Facts For Buyers' interactive report by clicking 'read more' and looking under 'brochures'...
This lovely, three bedroom, link detached chalet style house will benefit from some updating and TLC, but has a lot on offer for the right family! Driveway parking, a garage and good size gardens are just some of the benefits here.
The entrance porch leads you in to the living room, and an inner hallway gives access to the dining room that could also be used as a third bedroom, and the kitchen diner stretches across the full width of the house to the rear. There's also a ground floor bathroom and a bright conservatory. The first floor offers two double bedrooms and a spacious cloakroom.
The rear garden is a good size, with a paved patio area just off the conservatory. The front garden is mostly paved to ensure it's low maintenance, and the driveway is positioned to the side of the house and leads down to a handy garage.
Freehold
EPC - D
Council Tax Band - D
This lovely, three bedroom, link detached chalet style house will benefit from some updating and TLC, but has a lot on offer for the right family! Driveway parking, a garage and good size gardens are just some of the benefits here.
The entrance porch leads you in to the living room, and an inner hallway gives access to the dining room that could also be used as a third bedroom, and the kitchen diner stretches across the full width of the house to the rear. There's also a ground floor bathroom and a bright conservatory. The first floor offers two double bedrooms and a spacious cloakroom.
The rear garden is a good size, with a paved patio area just off the conservatory. The front garden is mostly paved to ensure it's low maintenance, and the driveway is positioned to the side of the house and leads down to a handy garage.
Freehold
EPC - D
Council Tax Band - D
Ground Floor -
Living Room - 3.55 x 4.77 (11'7" x 15'7") -
Kitchen Diner - 5.3 x 3.56 (17'4" x 11'8") -
Bedroom Three / Dining Room - 2.65 x 3.25 (8'8" x 10'7") -
Bathroom -
Conservatory - 3.95 x 2.58 (12'11" x 8'5") -
First Floor -
Bedroom Two - 3.10 x 3.43 (10'2" x 11'3") -
Bedroom One - 3.10 x 4.97 (10'2" x 16'3") -
Cloakroom -
Outside -
Rear Garden -
Driveway & Garage -
More Information from this agent
This property is marketed by:

Angela Marden Estate Agents - Eastbourne, Eastbourne, BN22
Agent Statistics (Based on 0 Reviews) :
or Call: 01323 818000