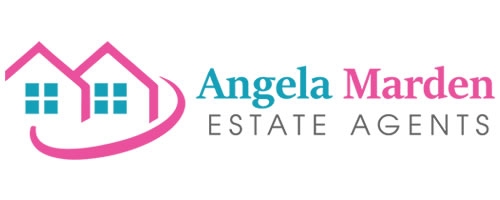2 Bedroom Semi-Detached Bungalow to Rent
Sandbanks Close, Hailsham tenancy info
£254 pw | £1100 pcmLet Agreed
Sandbanks Close, Hailsham tenancy info
£254 pw | £1100 pcm
* TWO BEDROOM BUNGALOW
* DESIRABLE LOCATION
* TWO CONSERVATORIES!
* FRONT AND REAR GARDENS
* OFF ROAD PARKING
EPC Rating C. Council Tax band C.
Tucked away in the very desirable Sandbanks area is this lovely Two Bedroom Semi-Detached Bungalow with the benefit of not only one but two Conservatories. For easy maintenance the soffits, fascias and guttering have all been replaced with UPVC. It also benefits from a comfortable Sitting Room with bay window and fireplace, Kitchen and Shower Room plus Off Street Parking and a neat Rear Garden. END OF CHAIN.
Front Entrance Door -
Hallway - Built in storage cupboard. Central heating timer. Radiator.
Access to Loft Space which has a velux window, is boarded with a plasterboarded roof lining and partly plasterboarded walls. This does not have any consents it is just a roof space.
Sitting Room - 4.58 x 3.13 (15'0" x 10'3" ) - Bay window to front. Radiator.
Kitchen - 3.40 x 2.78 (11'1" x 9'1") - Dual aspect with window to side elevation and further window and door to rear. Comprehensive range of white gloss fronted wall and base units with co-ordinating worksurfaces above and tiled splashback. Inset single drainer sink unit. Built in high level double electric oven, extractor hood and gas hob. Appliance spaces. Radiator. Door to:
Conservatory 1 - 3.75 x 2.78 (12'3" x 9'1") - Of part brick construction with windows on three sides. Apex roof with inset lighting. Radiator. Door opening onto rear garden with further sliding door to:
Conservatory 2 - 3.91 x 2.22 (12'9" x 7'3") - Of part brick construction with windows on all sides and doors leading to rear garden and side of bungalow. Apex roof with inset lighting.
Shower Room - 2.38 x 1.66 (7'9" x 5'5") - Opaque windows to side. Enclosed double shower cubicle. Vanity unit with inset basin. Low flush W.C. Wall and base storage units. Tiled floor and walls. Heated towel rail.
Bedroom 1 - 3.13 x 3.08 (10'3" x 10'1") - Window to rear elevation. Radiator.
Bedroom 2 - 3.17 x 2.26 (10'4" x 7'4") - Dual aspect with window to front and side elevations. Radiator.
Front Garden -
Rear Garden -
Off Street Parking -
More Information from this agent
This property is marketed by:

Angela Marden Estate Agents - Eastbourne, Eastbourne, BN22
Agent Statistics (Based on 0 Reviews) :
or Call: 01323 818000