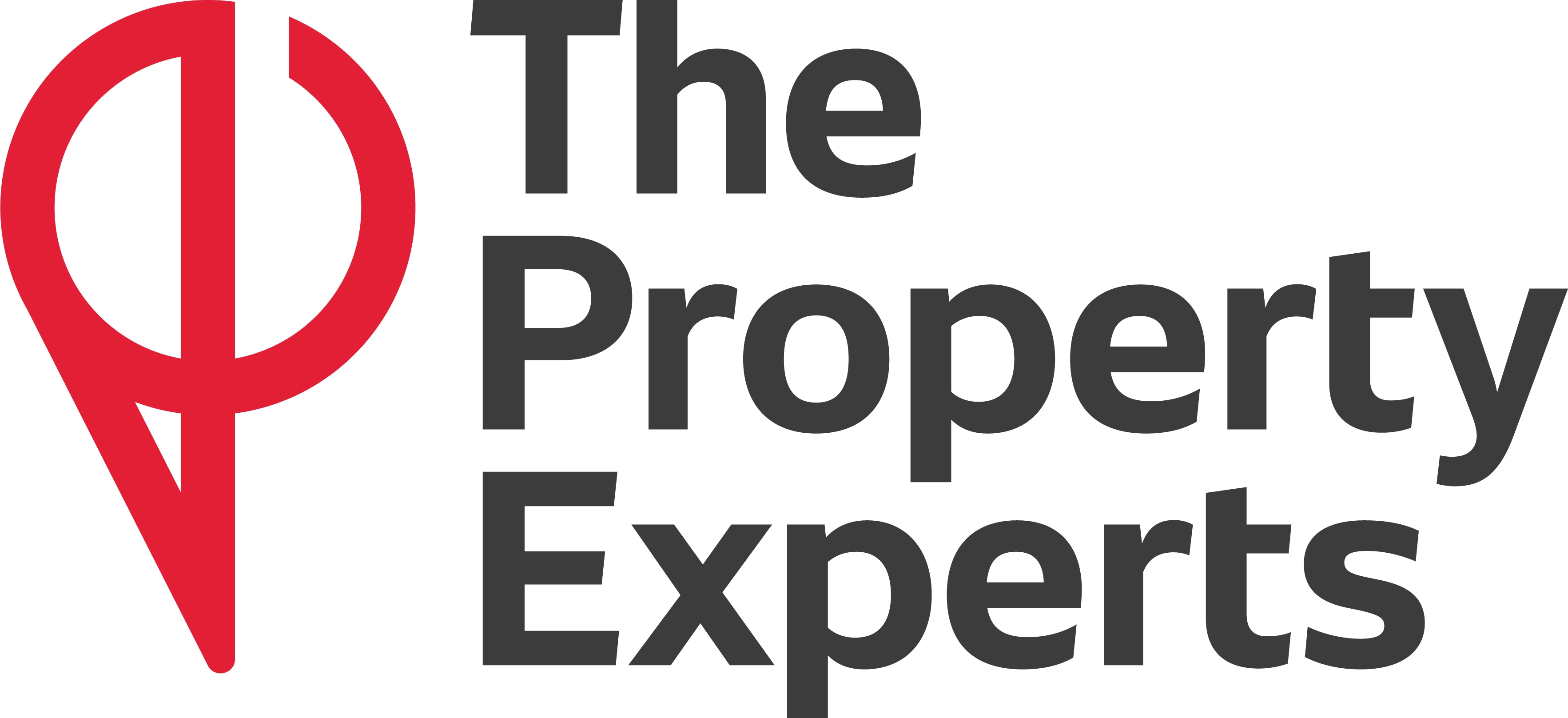3 Bedroom Property for Sale
Ryngwell Close, Brixworth, Northampton
Offers Over £265,000Ryngwell Close, Brixworth, Northampton
Offers Over £265,000
*****360 VIRTUAL TOUR & DOLLHOUSE FLOORPLAN*****
I am delighted to offer for sale this Beautiful three-bedroom terraced home within the Ashway, Brixworth. Built by Messrs David Wilson, the ground floor comprises of entrance hall, shower room with w/c, lounge with bay window, dining room, kitchen leading into southern facing conservatory with access via French doors to the garden. To the first floor there are three double bedrooms, family bathroom. Outside benefits from a front garden and driveway for 2 cars. The property also benefits from gas radiator central heating and Upvc double glazing throughout.
Brixworth is a large village located approximately 5 miles to the north of Northampton. It is popular with commuters as a result of A14 J2 lying just three miles away, providing the main route to the east coast as well as links to the M1 and M6 motorways via Catthorpe Interchange. In addition, the A508 runs alongside the village providing access to both Market Harborough and Northampton each of which have mainline train stations. The village also has several pre-school and nursery facilities as well as its own primary school from which pupils transfer to either Moulton or Guilsborough for secondary education. Finally, Brixworth Country Park, developed from Millennium Commission funding, is a gateway to Pitsford Water.
Porch -
Living Room - 5.21m x 3.61m (17'1" x 11'10") -
Dining Room - 5.21m x 2.59m (17'1" x 8'6") -
Kitchen/Ding Room - 3.61m x 2.59m (11'10" x 8'6") -
Conservatory - 3.05 x 2.78 (10'0" x 9'1") -
Shower Room & W/C -
First Floor Landing -
Bedroom 1 - 3.86m x 3.76m (12'8" x 12'4") -
Bedroom 2 - 3.51 x 2.29 (11'6" x 7'6") -
Bedroom 3 - 3.36 x 3.05 (11'0" x 10'0") -
Family Bathroom - 2.29m x 1.80m (7'6" x 5'11") -
Agents Note - All measurements are approximate and quoted in metric with imperial equivalents and for general guidance only and whilst every attempt has been made to ensure accuracy, they must not be relied on. The fixtures, fittings and appliances referred to have not been tested and therefore no guarantee can be given that they are in working order. Internal photographs are reproduced for general information and it must not be inferred that any item shown is included with the property. All images and floorplans representing this property both online and offline by Newman Sales and Lettings are the copyright of Newman Sales and Lettings, and must not be duplicated without our expressed prior permissions. Free valuations available - contact Newman Property Experts.
More Information from this agent
This property is marketed by:

The Property Experts - Head Office, Rugby, CV21
Agent Statistics (Based on 543 Reviews) :
(0)
or Call: 01788 820000(s) / 01788 820028(l)