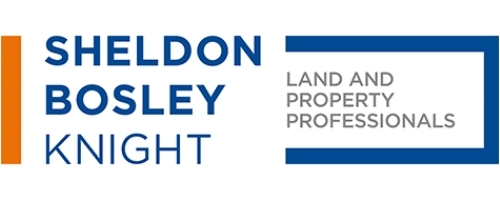3 Bedroom Property to Rent
Rugby Road, Cubbington, Leamington Spa tenancy info
£358 pw | £1550 pcmRugby Road, Cubbington, Leamington Spa tenancy info
£358 pw | £1550 pcm
*** AVAILABLE NOW - FAMILY FRIENDLY WITH PETS CONSIDERED *** Detached three double bedroom house located to the outskirts of Cubbington, just North/East of Leamington Spa, close to Telford Infants & Juniors Schools, two primary schools in Cubbington and within the catchment for North Leamington School. Excellent commute access to conveniently reach Fosse Way, A46 & M40 corridor.
This spacious home comprises in brief: Three well-proportioned reception rooms with the third making for a perfect work from home office/study/playroom. Breakfast kitchen with appliance included (fridge/freezer, dishwasher & washing machine), designated utility space to the conservatory breakfast snug and direct access to the courtyard garden.
To the first floor: Three double bedrooms, family sized bathroom with full suite including separate shower. Boarded loft, providing ample storage.
With courtyard style garden and further lawned area to the front of the property this home is offered UNFURNISHED. Driveway parking for several cars. Energy Rating D. Council Tax Band E.
Important Information About Tenancy Costs - A refundable holding deposit is required to secure this property equal to one weeks rent, the full deposit payable is a maximum of 5 weeks rent.
Information regarding tenant fees is available on our website. If you have any questions please contact the office directly.
Online Viewings - Please note due to high volumes of viewing requests, all applicants are required to view the property in person prior to completing an application on the property. An online viewing is for visualisation purposes only and is not a substitute for an in-person viewing.
Living Room - 4.19m x 3.86m (13'9 x 12'8 ) -
Dining Room - 3.40m x 3.84m (11'2 x 12'7 ) -
Reception Room Three/Office - 3.35m x 3.10m (11 x 10'2 ) -
Breakfast Kitchen - 3.05m x 3.10m (10 x 10'2 ) -
Conservatory - 2.06m x 3.28m (6'9 x 10'9) -
Bedroom One - 4.45m x 3.86m (14'7 x 12'8) -
Bedroom Two - 3.40m x 3.86m (11'2 x 12'8 ) -
Bedroom Three - 3.35m x 3.10m (11' x 10'2 ) -
Bathroom - 2.39m x 3.10m (7'10 x 10'2 ) -
More Information from this agent
This property is marketed by:

Sheldon Bosley Knight - Leamington Spa, Leamington Spa, CV32
Agent Statistics (Based on 347 Reviews) :
or Call: 01926 430555