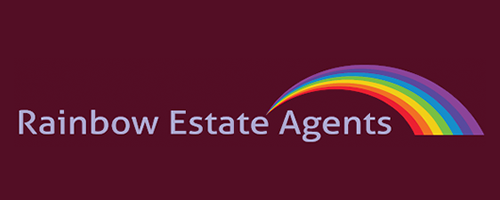2 Bedroom End of Terrace House for Sale
Rue De St. Lawrence, Waltham Abbey
£350,000Rue De St. Lawrence, Waltham Abbey
£350,000
Stock brick end of terrace property in a fabulous town centre location within an attractive mews setting, walking distance of the town centre. Two double bedrooms. Custom built conservatory. Modern kitchen and bathroom. Allocated parking. CHAIN FREE
Details - Attractive end of terrace property constructed in a stock brick and set in a mews style town centre location. The property has been built to be sensitive to the historic town centre in an authentic style but benefits from modern conveniences including gas central heating and full double glazing.
Waltham Abbey town centre is a 14th century town centre with a pedestrianised high street, bi-weekly market and notable royal history. For the commuter there is easy access to junction 26 of the M25 which offers connections to the M11 and A10. Additionally Waltham Cross BR Station which is approx. 1 mile away offers a regular service in to London Liverpool Street.
The property itself is a two bedroom end of terrace and offers a entrance hall with stairs ascending to the first floor. There is a good size lounge with fireplace feature housing an electric fire and built is storage cupboard. Beyond the lounge is a custom built conservatory with brick base and double glazed units and double doors that give access to the rear garden. The ground floor accommodation is completed with the fitted kitchen which presents with a range of wood effect wall and base units with roll top work worksurfaces.
The first floor of the property provides two double bedrooms with the master bedroom offering a full range of fitted wardrobe cupboards along one wall and further overhead storage. Bedroom two also has fitted wardrobes with overhead storage and further more a large walk in wardrobe cupboard housing the modern central heating boiler. The bedrooms are supported by the modern first floor shower room which presents with a white suite offering a double shower unit, close coupled WC and vanity wash hand basin.
Externally there is a well stocked front garden with low level retaining wall and external storage cupboard. The rear garden extends to approx. 25ft and has an attractive brick boundary, rear pedestrian access and timber shed.
Parking is granted within an allocated parking bay directly at the rear of the property.
The property is being offered chain free and has been subject to grant of probate. Interested parties should note the property would benefit from cosmetic improvement and early viewing is highly recommended.
ENTRANCE HALL 9' 4" x 5' 7" (2.84m x 1.7m)
KITCHEN 9' 8" x 5' 9" (2.95m x 1.75m)
LOUNGE 13' 8" x 11' 8" (4.17m x 3.56m)
CONSERVATORY 11' 8" x 7' 2" (3.56m x 2.18m)
FIRST FLOOR
LANDING
BEDROOM ONE 11' 8" x 9' 8" (3.56m x 2.95m)
BEDROOM TWO 8' 7" x 8' 0" (2.62m x 2.44m)
MODERN SHOWER ROOM 6' 0" x 5' 9" (1.83m x 1.75m)
EXTERIOR
REAR GARDEN 25' 0" (7.62m Rear pedestrian access
FRONT GARDEN Well stocked front garden
TENURE AND CHARGES Freehold title
Council Tax - Band C within Epping Forest Council
More Information from this agent
This property is marketed by:

Rainbow Estate Agents - Waltham Abbey, Waltham Abbey, EN9
Agent Statistics (Based on 33 Reviews) :
or Call: 01992 711222