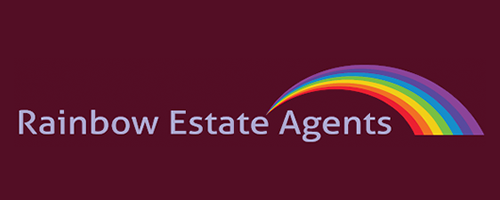2 Bedroom Terraced House for Sale
Roundhills, Waltham Abbey
£345,000Sold STC
Roundhills, Waltham Abbey
£345,000
TWO BEDROOM FREEHOLD TERRACED PROPERTY which would benefit from cosmetic improvement. Located within a pedestrianised walk way. Well maintained garden. CHAIN FREE OPPORTUNITY.
Details - Roundhills is a popular development situated off Honey Lane and being ideally located for local schools of all ages, bus routes and local shopping facilities. The town centre with its historic Market Square and pedestrianised Sun Street with an array of shops and eateries and bi-weekly market is within easy access.
For the commuter Waltham Cross mainline BR station and Epping and Loughton underground stations are within driving distance and junction 26 of the M25 motorway with its A10/M11 intersections are within one mile.
The property itself is well presented but would now benefit from some cosmetic updating to suit the purchasers personal requirement. This particular property is located on a pedestrianised walkway set opposite a central green.
The accommodation to the ground floor comprises a generous size hallway which has stairs leading to the first floor landing from the hallway access is granted to the lounge/diner and kitchen.
The lounge is spacious and has an open plan access to the dining area with a built in cupboard and window overlooking the rear garden.
The kitchen has a range of fitted wall and base units with contrasting work surfaces, and providing access to the South facing rear garden.
The first floor accommodation offers a spacious landing with an airing cupboard housing the hot water cylinder, access to loft and access to bedrooms, bathroom and separate WC.
Bedroom one has a range of fitted wardrobes and a built in cupboard and overlooks the front aspect, bedroom two is also a double room and overlooks the rear aspect, whilst a fully tiled bathroom with a coloured suite and separate WC complete this level.
The rear garden is well maintained and has a paved stone patio area, lawn with stepping stone path to rear and a rear pedestrian courtesy gate. As is usual with properties of this style there is a large brick built external storage shed. Neighbouring properties have subject to the usual planning consents incorporated this area into the main accommodation creating a home office/utility room etc.
There is a paved low maintenance front garden with a low level retaining wall.
HALLWAY 11' 7" x 6' 1" (3.53m x 1.85m)
LOUNGE 11' 7" x 11' 10" (3.53m x 3.61m)
DINING AREA 10' 2" x 8' 00" (3.1m x 2.44m)
KITCHEN 10' 3" x 9' 11 Max" (3.12m x 3.02m)
LANDING 8' 3 Max" x 7' 5" (2.51m x 2.26m)
BEDROOM ONE 14' 10" x 8' 7" (4.52m x 2.62m)
BEDROOM TWO 13' 2" x 9' 8" (4.01m x 2.95m)
BATHROOM 5' 7" x 5' 4" (1.7m x 1.63m)
SEPERATE WC 4' 10" x 2' 7" (1.47m x 0.79m)
REAR GARDEN
BRICK BUILT STORAGE SHED
CHARGES Council Tax Epping Forest District Council Band C
Tenure - Freehold
UTILITIES AND SUPPLIERS Electricity - British Gas
Water - Thames Water
Sewage - Thames Water
Heating - Gas Central Heating
Broadband - Basic 6 Mbps Superfast 80 Mbps Ultrafast 1000 Mbps
Mobile Signal and Coverage - EE Vodafone Three O2
Flood Risk - No Risk
More Information from this agent
This property is marketed by:

Rainbow Estate Agents - Waltham Abbey, Waltham Abbey, EN9
Agent Statistics (Based on 33 Reviews) :
or Call: 01992 711222