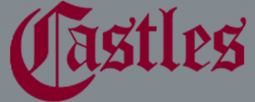3 Bedroom Terraced House for Sale
Roundhills, Waltham Abbey, Essex, EN9
£295,000Sold STC
Roundhills, Waltham Abbey, Essex, EN9
£295,000
Castles market this three double bedroom staggered terraced home. Deceptively spacious it comprises a kitchen diner, reception area, ground floor cloakroom and office/ playroom. There is an upstairs bathroom and well as loft space. Benefits from a rear garden, ample communal off street parking and being situated close to local shops and transport links. Internal viewing recommended to appreciate the property. Front courtyard garden, front door to porchPorch/ office space/ playroom: 10'8 x 8'6 narrowing to 6'3 door to hallway Hallway: access to kitchen, reception room, cloakroom, stairs to first floor.Reception: 12'3 x 15'7, doors to garden, arch to kitchen diner. Kitchen Diner: 18'4 x 9'6, arch to reception. Cloakroom: WC toiletGarden: Approx 30' Upstairs landing: access all rooms, loft hatch Bathroom: 9'3 x 5'5Bedroom one: 13'7 x 9'5 fitted wardrobesBedroom two: 12'5 x 9'4Bedroom three: 9'5 x 9'4
Entrance
Front courtyard garden, front door to porch
Porch/Office: - 10' 8'' x 8' 6'' (3.25m x 2.59m)
narrowing to 6' 3" (1.90m); Can be used as an office/playroom, door to hallway
Hallway
Stairs to first floor, door reception, kitchen and cloakroom
Reception: - 15' 7'' x 12' 3'' (4.75m x 3.73m)
Arch to kitchen/diner, doors to rear garden
Kitchen/Diner: - 18' 4'' x 9' 6'' (5.58m x 2.89m)
Arch to reception
Cloakroom:
Low flush wc
Bedroom 1: - 13' 7'' x 9' 5'' (4.14m x 2.87m)
Fitted wardrobes
Bedroom 2: - 12' 5'' x 9' 4'' (3.78m x 2.84m)
Bedroom 3: - 9' 5'' x 9' 4'' (2.87m x 2.84m)
Bathroom: - 9' 3'' x 5' 5'' (2.82m x 1.65m)
Rear Garden: - 30' 0'' x 0' 0'' (9.14m x 0.00m)
approx
More Information from this agent
Energy Performance Certificates (EPCs)
This property is marketed by:

Castles Estate Agents (London) - Waltham Abbey, Waltham Abbey, EN9
Agent Statistics (Based on 42 Reviews) :
or Call: 01992 711119