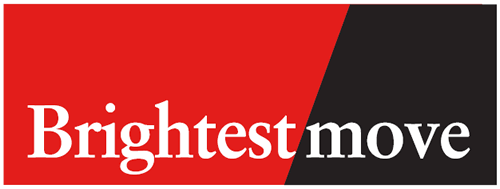2 Bedroom Terraced Bungalow for Sale
Rosevean Close, Bridgwater
£180,000Rosevean Close, Bridgwater
£180,000
Nicely positioned two bedroom bungalow in need of complete refurbishment throughout. Front and rear gardens with an allocated parking space to the rear.
Details - DESCRIPTION Brightestmove are pleased to offer for sale this terraced bungalow which is situated in a cul-de-sac position on the popular Polden Meadows development on the eastern outskirts of Bridgwater.
This two bedroom home is now in need of complete modernisation although a gas fired central heating system was installed a few years ago.
The double glazed accommodation briefly comprises entrance hallway, living room, kitchen, two bedrooms and bathroom. Externally there is an open plan garden to the front and an enclosed garden to the rear complete with garden shed as well as an allocated parking space.
Rosevean Close is conveniently situated within 500 metres of Bridgwater community hospital and approximately 1250 metres from the local shops which include a Tesco express convenience store.
Bridgwater is an emerging town situated in the heart of the borough of Sedgemoor and within 11 miles of Taunton and 38 miles of Bristol. The town which is famed for its annual carnival is a thriving place with many new jobs being created in recent years.
For more information or an appointment to view please contact the vendors sole agents.
ENTRANCE Via open canopy porch and UPVC double glazed front door to:
ENTRANCE HALLWAY Door to:
LIVING ROOM 16' 09" (max) x 11' 09" (5.11m x 3.58m) Front aspect double glazed window, radiator, convector heater and access to kitchen and lobby.
KITCHEN 11' 03" x 8' 02" (3.43m x 2.49m) Rear aspect double glazed door and window combination unit. Kitchen needs replacing. Radiator.
LOBBY Airing cupboard housing gas fired boiler and access to:
BEDROOM ONE 12' 08" (max) x 11' 08" (max) (3.86m x 3.56m) Rear aspect double glazed window, radiator.
BEDROOM TWO 11' 06" x 9' 01" (3.51m x 2.77m) Front aspect double glazed window, radiator.
BATHROOM 7' 02" x 6' 07" (2.18m x 2.01m) Fitted with a three piece suite comprising panelled bath with wall mounted electric shower over, pedestal wash hand basin and low level WC. Heated towel rail.
EXTERIOR
FRONT GARDEN Open plan, part laid to lawn with pathway to front door.
REAR GARDEN Enclosed by panel fencing and predominately laid to lawn. Wooden garden shed to remain. Pedestrian gate providing access to parking.
PARKING Allocated space adjacent to garage for number 37 Rosevean Close.
SERVICES Mains gas, electricity, water and drainage.
HEATING Gas fired central heating system. Gas connector heaters.
TENURE Freehold
COUNCIL TAX BAND B
More Information from this agent
This property is marketed by:

Brightestmove Estate & Letting Agents - Bridgwater, Bridgwater, TA6
Agent Statistics (Based on 167 Reviews) :
or Call: 01278 420444