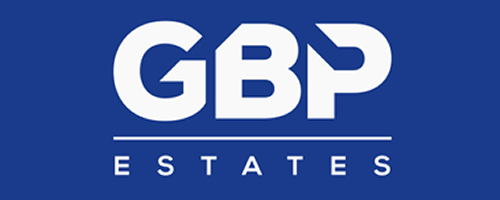5 Bedroom Detached House for Sale
Rockingham Avenue, Hornchurch
OIRO £1,350,000Rockingham Avenue, Hornchurch
OIRO £1,350,000
**POTENTIAL 7 BEDROOMS**
Planning Permission Submitted and Approved and Underway:
Enlargement of Roof, Rear Dormer Window, Two Storey Side Extension and Extension of Existing First Floor Balcony
REF: P1464.14
**PLANS APPROVED AND UNDERWAY CHECK PHOTOS FOR PROPOSED PLANS AND ENQUIRE WITH GBP ESTATES TODAY FOR FURTHER INFORMATION ON THE BUILDING WORK**
MAIN HOUSE
Detached Home - Plans Approved For Works - Sought After Road - Spacious Living Room - Large Open Plan Kitchen And Dinner - Downstairs WC - Office - Cloak Room - Large Master Bedroom - Two Additional Bedrooms - Modern Family Bathroom - Good Sized Garden With Patio Area - Annexe On The Grounds - Utility Room - Dressing Room - Large Private Drive - Excellent Transport Links - Local Schools Of All Age Groups; Parks.
ANNEXE
Two Bedrooms Upstairs - EnSuite - Downstairs WC - Living Room/Kitchen
GBP Estates is proud to welcome to the market this rare opportunity within this current three bedroom detached home in
Details - Planning Permission Submitted
Good percentage of building work completed and approved:
Enlargement of Roof, Rear Dormer Window, Two Storey Side Extension and Extension of Existing First Floor Balcony
REF: P1464.14
**PLANS APPROVED CHECK PHOTOS FOR PROPOSED PLANS AND ENQUIRE WITH GBP ESTATES TODAY**
- Building Work Ongoing
MAIN HOUSE
Detached Home - Plans Approved For 4 Bedrooms Works - Sought After Road - Spacious Living Room - Large Open Plan Kitchen And Dinner - Downstairs WC - Office - Cloak Room - Large Master Bedroom - Two Additional Bedrooms - Modern Family Bathroom - Good Sized Garden With Patio Area - Annexe On The Grounds - Utility Room - Dressing Room - Large Private Drive - Excellent Transport Links - Local Schools Of All Age Groups; Parks.
ANNEXE
Two Bedrooms Upstairs - EnSuite - Downstairs WC - Living Room/Kitchen
GBP Estates is proud to welcome to the market this rare opportunity. This current three bedroom detached home with an Annexe on the grounds in the sought after area/road in Hornchurch RM11 Postcode.
Internally the property benefits from a spacious living room, large open kitchen/diner with unique feature windows in the entrance hall and kitchen.
Also included is an office, downstairs toilet and cloak room with a fantastic area for the living with part of the plans already underway.
Upstairs, can be anything you want it to be! (See plans) At present, the property boasts of a generous master bedroom, a walk in wardrobe with family bathroom, two bedrooms, open dressing room AND utility room.
Outside in the Annex, is the perfect little starter home for young adults, young family who need their own space or guest house. With central heating, good size living space and two generous size bedrooms one with an en-suite or for general storage. Next to the Annexe we have an open garage with a hot tub!
This fantastic property at Rockingham Avenue has beautiful potential to a forever home.
VIEWINGS ARE REOMMENDED.
BLUEPRINTS OF THE PROPOSED PLANS WE ALSO HAVE IN THE OFFICE HERE AT GBP ESTATES IN ROMFORD.
SITTING ROOM 18' 10" x 11' 11" (5.74m x 3.63m)
CLOAKROOM 8' 1" x 7' 1" (2.46m x 2.16m) DOWNSTAIRS WC
STUDY 10' 4" x 9' 10" (3.15m x 3m)
KITCHEN/DINING ROOM 25' 3" x 24' 2" (7.7m x 7.37m)
MASTER BEDROOM 19' 9" x 13' 11" (6.02m x 4.24m)
DRESSING ROOM 10' 6" x 8' 5" (3.2m x 2.57m)
BEDROOM 12' 9" x 10' 8" (3.89m x 3.25m)
DRESSING ROOM 2
BEDROOM 12' 8" x 12' 8" (3.86m x 3.86m)
ANNEXE KITCHEN/LIVING 16' 0" x 16' 7" (4.88m x 5.05m)
GARAGE 16' 7" x 15' 9" (5.05m x 4.8m)
ANNEXE BEDROOM 1 16' 0" x 15' 3" (4.88m x 4.65m)
BEDROOM 16' 1" x 12' 10" (4.9m x 3.91m)
More Information from this agent
This property is marketed by:

GBP Estates - Havering, Romford, RM1
Agent Statistics (Based on 353 Reviews) :
or Call: 01708 504455