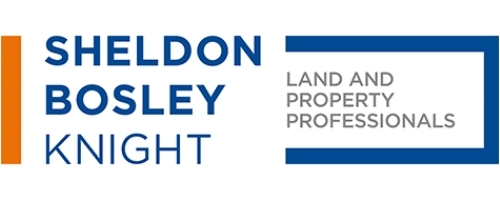4 Bedroom Detached House for Sale
Rochester Close, Meon Vale
Offers Over £500,000Rochester Close, Meon Vale
Offers Over £500,000
11 Rochester Close is a superb detached house situated on the Meon Vale development at Long Marston offering an excellent mix of local facilities, set in a beautiful rural area between Stratford upon Avon and the North Cotswolds. Built in 2015 by Charles Church of brick and slate, with distinctive all weather cladding, the house has the benefit of an NHBC guarantee (3 years remaining) known as 'The Houghton' this design provides a superb family house with beautifully designed and presented accommodation including carpets and blinds offers a superb fitted kitchen/family room and conservatory leading off, utility, lounge, dining room, spacious hallway, cloakroom WC, first floor landing, 4 double bedrooms ,bathroom and en-suite to master bedroom, enclosed rear garden with access to double garage and parking at rear and an open plan fore garden to front. Viewing is recommended to appreciate this spacious family home.
Situation - Meon Vale development is situated on the borders of Gloucestershire and Warwickshire, about 6 miles south of Stratford upon Avon. The area has a real village atmosphere with a village shop, village hall, gymnasium, Primary Academy school, bus services to a number of important regional centres, excellent walks over nearby countryside with The Greenway cycleway and footpath nearby. This is the heart of England, perfect for commuting to the Midlands, Cotswolds, Oxford and London.
Entrance - Open porch with a front door opening into
Hallway - Having a staircase to first floor, under stairs cupboard and wood laminate flooring.
Cloakroom Wc - With a WC suite, pedestal wash hand basin and extractor.
Dining Room - Having glazed door leading off hallway.
Lounge - A glazed door off hallway leads into the delightful room having dual aspect.
Kitchen/Family Room - Double glazed doors lead off hallway into the kitchen/family room with a Villeroy and Bosch ceramic sink unit with mixer tap, recycled glass non porous scratch and stain free worktops and matching surrounds, fitted base and wall cupboards, built-in electric induction hob and extractor hood, an electric double oven, dishwasher, fridge freezer and a spacious sitting area with double doors leading to the conservatory and double doors to garden.
Conservatory - Leading off the kitchen/family room with tiled floor, dwarf wall, glazed windows surrounding with glass roof and double doors leading to garden.
Utility - With a stainless steel sink unit and mixer tap, matching worktops, floor and wall cupboards, space and plumbing for washing machine etc and a wall mounted gas central heating boiler, back door to outside.
Landing - First floor landing having a drop ladder access to roof space, partly boarded for storage, built-in linen cupboard.
Master Bedroom (Front) - With a range of fitted wardrobe cupboards and shelving.
En-Suite Shower Room - Half tiled with WC suite, double length shower cubicle, pedestal wash hand basin, extractor fan, shaver point, downlighters and a heated towel rail.
Bedroom 2 (Rear) - Overlooking garden.
Family Bathroom - Half tiled with a panelled bath, pedestal wash hand basin, WC suite, shower cubicle, heated towel rail, extractor fan and downlighters.
Bedroom 3 (Rear) -
Bedroom 4 (Front And Side) - With a range of wardrobes and further built-in cupboards.
Outside - Open plan gravelled front garden with bollards and roping, lighting. Enclosed landscaped rear garden with raised walled flower beds, pergola for outside dining, artificial grass for low maintenance and various porcelain tiled seating areas, replacement fencing and new side garden gate leading to driveway, garage and parking.
Double Garage - Having light and power and an electric operating double folding garage door.
Viewing - Strictly by appointment through Sheldon Bosley Knight 01386 841622
Epc - B
Services - We understand from the vendor that all mains services are available but purchasers should make their own enquiries to ensure that these services are connected. The agents do not guarantee that any of the systems are connected and have not carried out any tests whatsoever.
Tenure - The property is freehold and vacant possession will be given on completion. The upkeep of the communal parts of the development and un-adopted roads are administered by the management company known as St Modwen and there is a charge of approximately ?297.00 per annum.
Local Authority - Stratford on Avon District Council 01789 267575.
Council Tax Band - F
More Information from this agent
This property is marketed by:

Sheldon Bosley Knight - Chipping Campden, Chipping Campden, GL55
Agent Statistics (Based on 10 Reviews) :
or Call: 01386 841622