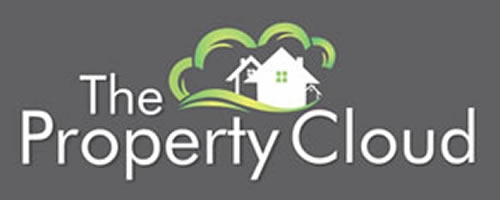3 Bedroom Property for Sale
Riverdale Road, Erith
Guide Price £329,995Sold STC
Riverdale Road, Erith
Guide Price £329,995
A STUNNING THREE BEDROOM VICTORIAN TERRACED HOUSE WITH USABLE LOFT SPACE*** Lounge/Diner* Kitchen/Breakfast Room* Utility Room with WC* First Floor Bathroom* Within 1 Mile to Erith Station* 5 Schools Located within 1 Mile* Low Maintenance Garden* This excellently presented home provides modern living combined with traditional Victorian features, such as corniced ceilings & ceiling roses, we highly recommend viewing this home to fully appreciate the condition & living space on offer.
Porch - Coir mat insert. Double glazed door to front. Front door to entrance hall.
Entrance Hall - Tiled flooring. Radiator. Plain coved ceiling. Stair case. Under stair storage cupboards. Doors to:
Lounge/Diner - 8.86m x 3.18m at widest points (29'1" x 10'5" at - Laminate flooring. Double glazed bay window to front. Double glazed window to rear. Two radiators. Gas feature fireplace with surround. Sky TV point. Picture rail. Two ceiling roses. Plain corniced ceiling.
Kitchen/Breakfast Room - 3.61m x 3.10m into bay (11'10" x 10'2" into bay) - Tiled flooring. Double glazed bay window to side. Radiator. Matching range of wall and base units with work top over and matching splash backs. Integrated electric double oven. Gas hob with extractor over. Integrated Dishwasher. Space for American style fridge/freezer. One and a half bowl ceramic sink with mixer tap and drainer. Breakfast bar. Plain corniced ceiling. 'Vallaint' boiler. Door to lobby.
Lobby - Tiled flooring. Fully tiled walls. Door to utility room. UPVC double glazed door to Garden.
Utility Room - 2.87 x 1.98 at widest points (9'4" x 6'5" at wides - Tiled flooring. Frosted double glazed window to side. Radiator. Plumbed for washing machine. Space for tumble dryer. Low level WC. Wash hand basin. Tiled walls.
Landing - Carpet. Skylight. Doors to:
Master Bedroom - 4.65m x 4.17m'' (15'3" x 13'8'') - Laminate flooring. Double glazed bay window to front. Radiator. Feature fireplace. Picture rail. Ceiling rose. Plain corniced ceiling.
Bedroom Two - 2.74mft1.22m x 2.59m (9ft4" x 8'6") - Carpet. Double glazed window to rear. Radiator. Plain coved ceiling.
Bedroom Three - 3.53m x 2.79m at widest points (11'7" x 9'2" at wi - Laminate flooring. Double glazed window to rear. Radiator. Plain coved ceiling. TV aerial point.
Bathroom - 1.65m x 2.84m (5'5 x 9'4) - Tiled flooring. Double glazed window to side. Heated towel rail. Low level WC. Pedestal wash hand basin. Low level WC. Free standing roll top bath with mixer tap and hand held shower attachment. Part tiled walls. Plain ceiling. Extractor. Under floor heating.
Loft Space - 3.76m x 3.28m restricted head height at widest po - Currently used as a bedroom, accessed via spiral staircase from Landing. Carpet. Radiator. Velux window. Access to eaves storage space.
Garden - Patio area. Decked area. Rear access. Astro turf. Various plants and shrubs. Outside tap.
Additional Information - COUNCIL TAX
Bexley Borough Council - Band C.
COMMUTING
Erith station is located within approximately 1 Mile.
Erith station is also accessible via a 99 Bus Route from Bronze Age Way.
SCHOOLS
Trinity Church of England School - 0.2 Miles.
Lessness Heath Primary School - 0.7 Miles.
St Fidelis Catholic Primary School - 0.7 Miles.
Erith School - 1 Mile.
Northumberland Heath primary School - 1 Mile.
SHOPS
Nuxley Village is located within approximately 1 mile and provides an array of local shops, businesses and pubs including a Co-operative.
Our View - The current owners have modernised this home to a very high standard, whilst retaining a lot of traditional Victorian features in keeping with its age. The loft space has been converted and is currently used as a bedroom, however we have been informed by the owners that no planning permission was obtained. We believe this is truly a unique property in this road, and highly recommend a viewing to fully appreciate the condition and space on offer.
Disclaimer - Please Note: All measurements are approximate and are taken at the widest points. They should not be used for the purchase of furnishings or floor coverings. Please also note that The-Property-Cloud.co.uk have not tried or tested any appliances or services. These particulars do not form part of any contract, floor plans & photographs, whether enhanced or not, are for general guidance only. We would strongly recommend that the information which we provide about the property, including distances, is verified by yourselves upon inspection and also by your solicitor before legal commitment to the purchase.
More Information from this agent
This property is marketed by:

The Property Cloud - Bexleyheath, Bexleyheath, DA7
Agent Statistics (Based on 323 Reviews) :
or Call: 02089355256