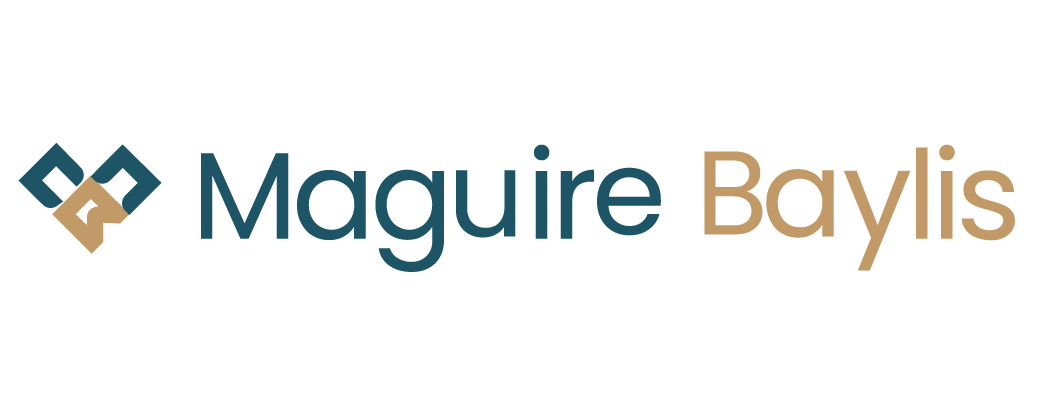3 Bedroom End of Terrace House for Sale
Ridley Road, Shortlands, Bromley, BR2
£675,000Sold STC
Ridley Road, Shortlands, Bromley, BR2
£675,000
Maguire Baylis are delighted to present to the market this super three Double Bedroom period end-terrace house forming part of a sought after and convenient residential road, ideally located between Shortlands village and Bromley town centre, with both Shortlands and Bromley South stations being just a short walk.
This lovely property has been extended and improved over the years with a rear ground floor extension - allowing for additional space within the kitchen/dining area - plus a recent loft conversion providing an impressive air-conditioned master bedroom suite with with en-suite shower and walk-in wardrobe.
Internally the accommodation comprises an entrance hallway which leads through to the spacious bay-fronted 25' reception room with feature fireplace; the kitchen is also a great space, extending to 19', fitted with a comprehensive range of gloss units. Upstairs, to the first floor, a split level landing provides access to two of the bedrooms, plus the large family bathroom. The top floor provides the master bedroom suite - a light and spacious room featuring Velux windows to front, plus French doors leading to Juliet balcony at the rear.
Outside, the rear garden provides a main area of lawn, bordered with shrubs and fruit trees. there is a paved patio and pathway leading to a fantastic detached cedar clad garden room with bi-folding doors - currently used as a home office but providing great flexibility.
For families, there are several well regarded local schools close by including Valley, St Marks, Highfield, plus the Harris Academy School. Shortlands village is also easy reach by foot and provides the main-line station, local village shops plus the popular Shortlands tavern pub. For those seeking outdoor recreation, there are also some great facilities nearby including Queens Mead Park just at the end of the road, plus Beckenham Place Park which offers country walks plus the popular outdoor swimming lake.
Covered Porch - Covered entrance porch to front.
Hallway - Part glazed leaded light front door; exposed and varnished floor boarding; cupboard housing electricity fuse box; stairs to first floor.
Living Room - 7.72m (into bay) x 3.76m (narrowing to 3.25m) (25' - Double glazed bay window to front with fitted plantation shutters; double glazed window to rear; feature fireplace with cast iron/tiled inset with wood surround and tiled hearth; deep built-in understairs storage cupboard; exposed and varnished floor boards; two radiators.
Kitchen/Breakfast Room - 5.99m x 2.90m (19'8 x 9'6) - Double glazed windows to rear and side, part glazed stable door to side leading to garden; fitted with a good range of gloss fronted wall and base units with solid wood worktops to three walls; inset stainless steel sink unit; stainless steel gas hob with extractor hood over; built-in electric oven; integrated dishwasher; spaces for washing machine and large fridge/freezer; part tiled walls; vinyl flooring.
First Floor Landing - Stairs to top floor.
Bedroom 2 - 3.99m (to wardrobes) x 3.00m (13'1 (to wardrobes) - Double glazed window to front; range of modern fitted wardrobes to one wall; radiator.
Bedroom 3 - 3.99m x 2.95m (13'1 x 9'8) - Double glazed window to rear; original feature cast iron fireplace; radiator.
Family Bathroom - 3.02m x 2.90m (9'11 x 9'6) - An impressively spacious bathroom featuring a modern and well appointed suite comprising panelled bath with built-in shower over with rain shower head and separate shower hose; fitted wash basin/vanity storage; WC; part tiled walls; tiled flooring; deep built-in storage/linen cupboard; feature heated towel rail; extractor fan.
Top Floor Landing - Double glazed window to side.
Bedroom 1 - 5.44m x 3.07m (widening to 3.51m) plus recess (17' - Sloping ceilings to front with two double glazed Velux skylight windows; double glazed French doors to rear opening onto Juliet balcony with glass balustrade; air source air conditioning unit for coollng & heating; open to:
Walk-In Wardrobe - 2.87m x 1.14m (9'5 x 3'9) - Fitted hanging rails and shelving to two walls; sliding door to:
En Suite Shower Room - 2.82m x 1.65m (9'3 x 5'5) - Double glazed window to rear; fitted with a modern and well appointed suite comprising full width walk-in shower cubicle; fitted wash basin/vanity storage under; WC; part tiled walls; tiled flooring; heated chrome towel rail; extractor fan.
Garden - approx 12.19m (max) (approx 40' (max)) - An attractive garden featuring a main area of lawn; borders with mature fruit trees; paved patio area and stepping stone pathway leading to home office. Gate to side; outside water tap. Uselful space to rear of garden office.
Home Office - 4.22m x 3.43m (13'10 x 11'3) - Ideal for use as a home office, gym, garden room etc. An attractive detached and insulated room, cedar clad to the front and featuring bi-folding door to the garden with fitted window blinds; light and power. Currently set up with two home office workstations, plenty of built-in storage to either side.
Parking - On street. Residents parking permits required between the hours of 12 - 2pm, Monday to Saturday. these can be obtained at a cost of ?50 per year/per vehicle.
Council Tax - London Borough of Bromley - Band D
More Information from this agent
This property is marketed by:

Maguire Baylis - Bromley, Bromley, BR2
Agent Statistics (Based on 431 Reviews) :
or Call: 020 8464 9952