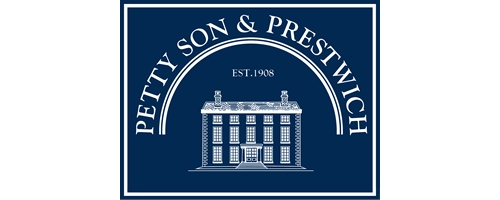5 Bedroom End of Terrace House for Sale
Reydon Avenue, Wanstead
Offers in Excess of £875,000Reydon Avenue, Wanstead
Offers in Excess of £875,000
Petty Son & Prestwich are delighted to offer for sale this stunning, extended five bedroom family home situated close to Wanstead High Street, stations and schooling.
Ideally located for the popular Nightingale Primary School (0.7 miles) and Wanstead Church School (0.6 miles) as well as Wanstead High Street (0.4 miles) with its Central line stations, boutiques, bars and restaurants, this end of terrace family home is perfectly situated for excellent schools and an easy commute to the city.
The property has been extended to the rear and into the loft and, in addition, is pristine inside and out. You access the property via a convenient enclosed porch and enter a spacious entrance hall. The formal sitting room boasts a large bay window ensuring the room is flooded by natural light with bespoke cabinetry either side of the fireplace. The rear of the home has been cleverly designed to create an open plan kitchen that seamlessly flows to a cosy sitting area with bi fold doors leading to the rear garden. The kitchen is fitted with under floor heating and sleek handless cabinets and offers space for a fridge/freezer, washing machine and tumble dryer. The peninsula island features a breakfast bar perfect for entertaining guests. A handy ground floor W.C completes the ground floor accommodation.
On the first floor you will find three bedrooms, two of which have fitted wardrobes and an excellent sized modern family bathroom with a separate shower. On the second floor there are two further bedrooms and a separate bathroom. The delightful rear garden is well planned out with composite decking leading down to the imitation lawn which sits alongside beds stocked with the perfect selection of low-maintenance but high-impact plants, shrubs and trees.
EPC Rating: C70
Council Tax Band: D
Reception Room - 4.80 x 4.11 (15'8" x 13'5") -
Dining Room/Kitchen - 6.40 x 4.72 (20'11" x 15'5") -
Snug - 2.92 x 1.96 (9'6" x 6'5") -
Bedroom - 4.70 x 3.66 (15'5" x 12'0") -
Bedroom - 4.24 x 3.66 (13'10" x 12'0") -
Bedroom - 2.57 x 2.39 (8'5" x 7'10") -
Bedroom - 3.84 x 3.73 (12'7" x 12'2") -
Bedroom - 4.62 x 1.80 (15'1" x 5'10") -
More Information from this agent
This property is marketed by:

Petty Son & Prestwich - Wanstead, London, E11
Agent Statistics (Based on 153 Reviews) :
or Call: 0208 989 2091